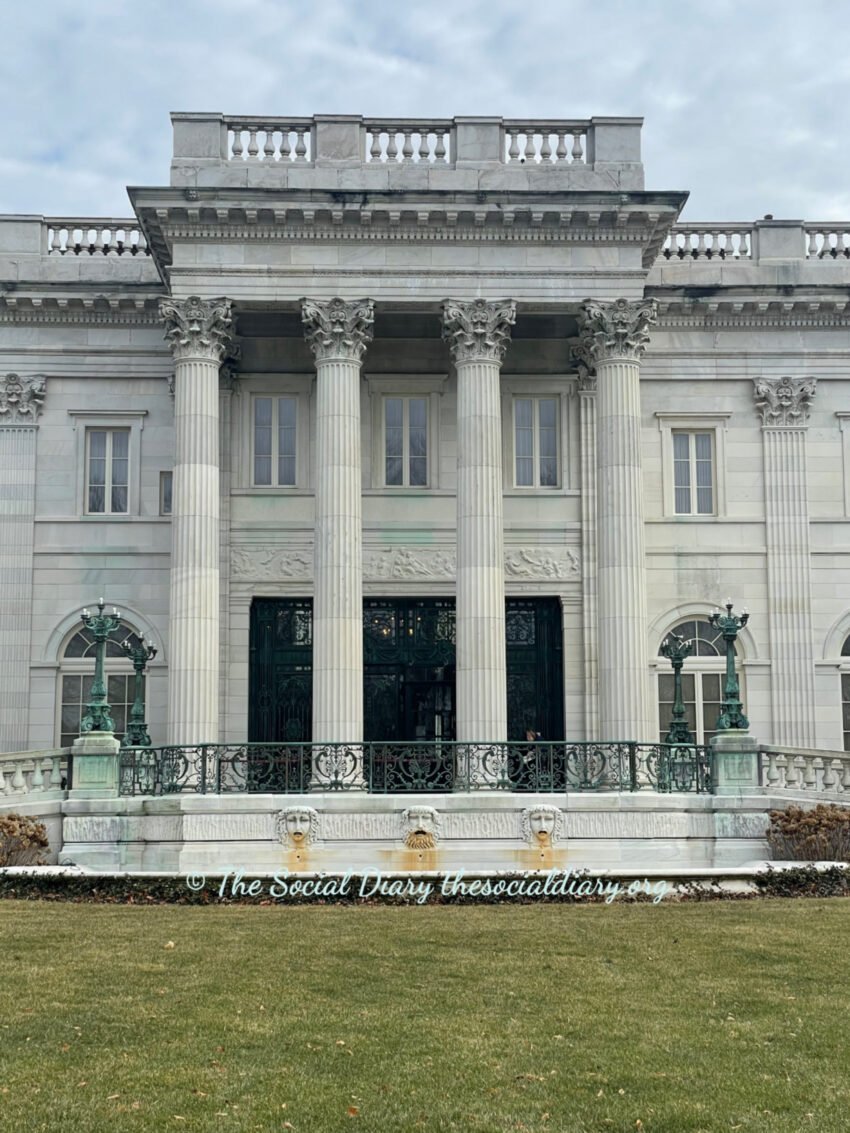This “grand old lady,” gifted to Alva Vanderbilt for her 39th birthday, started it all, from “wooden cottages to opulent stone palaces.” The Marble House at Newport Mansions, for eagle eyed visitors will also delight in the enhanced experience of The Gilded Age.
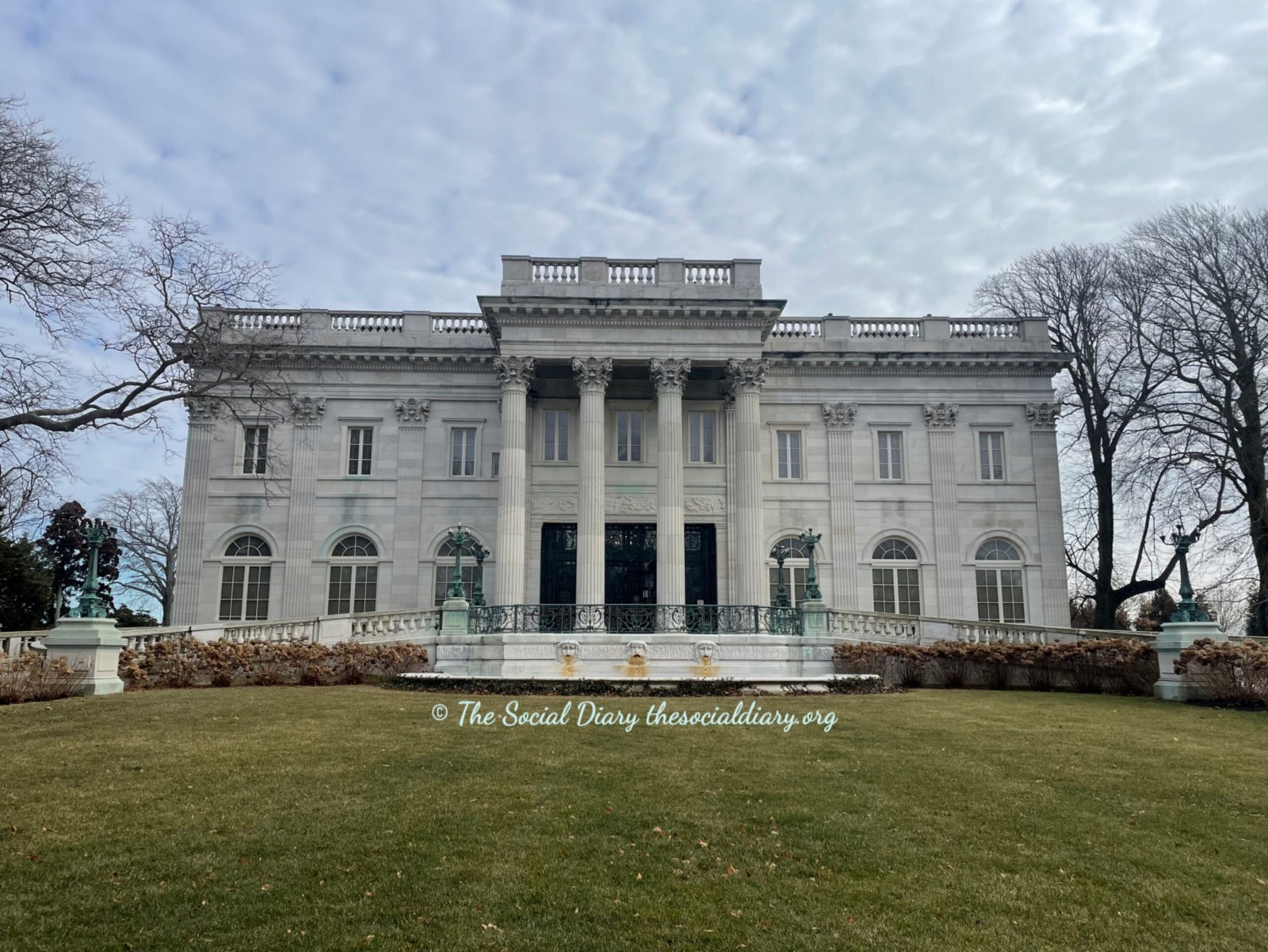
Mr. Vanderbilt commissioned famed architect, Richard Morris Hunt to design a palatial replica of Petit Trianon at Versailles. Included in the design was 500,000 cubic feet of marble!
The Gilded Age Comes to Newport
As we await the continued saga of the Van Rhijn and Russell households, it’s a perfect time to explore Marble House, and even take a peek at Mrs. Russell’s boudoir!
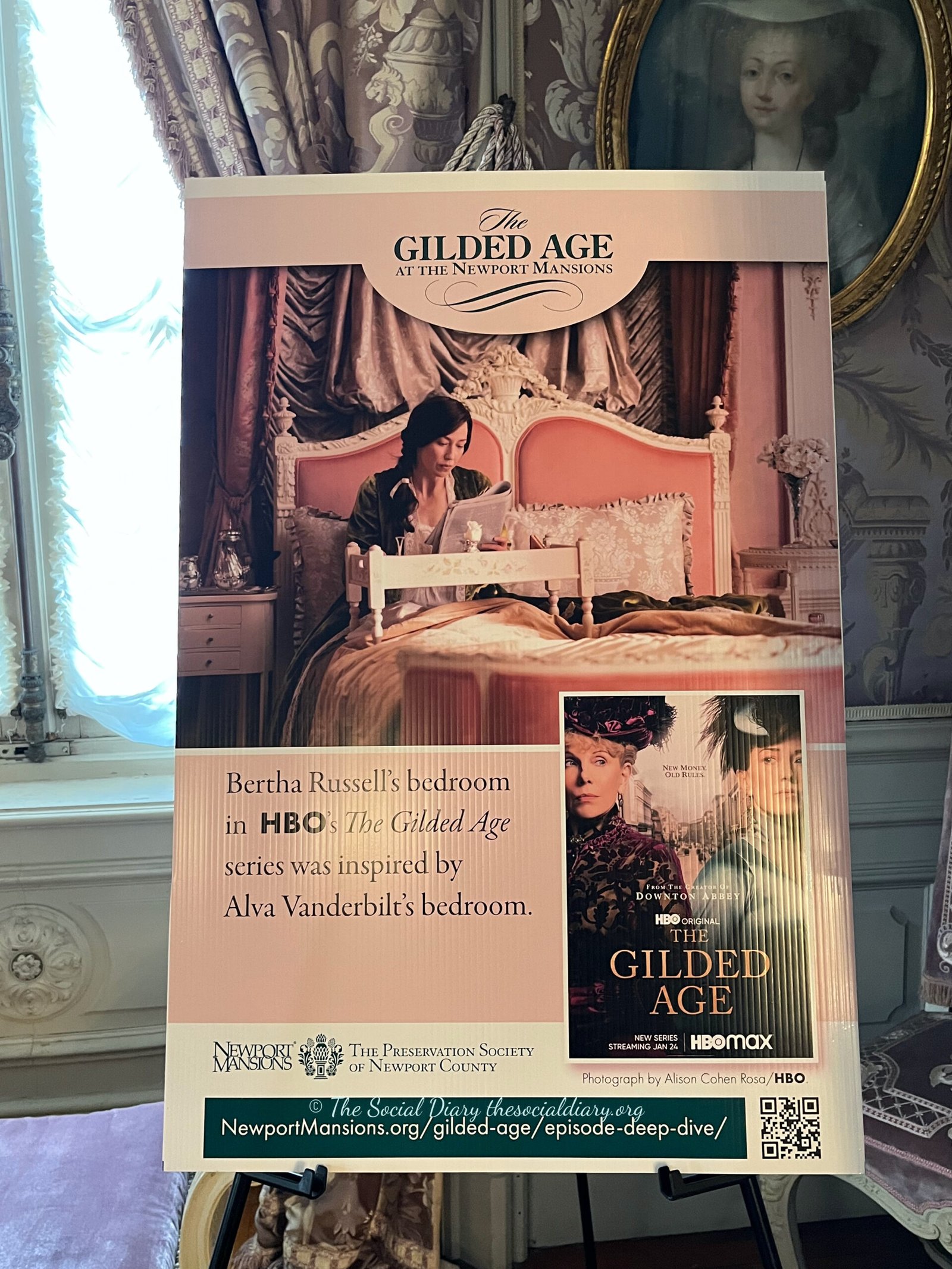
Welcome to Mrs. Vanderbilt’s gold room. This is reminiscent of when The Social Diary named all the bedrooms associated with our estate by their colours. We had a gold room, a red room, a rose room, a blue room, and even the green room. In addition, ensuite designations included Cotswolds, Inverness and St Ives. It was just easier to designate rooms this way, especially for newer staff.
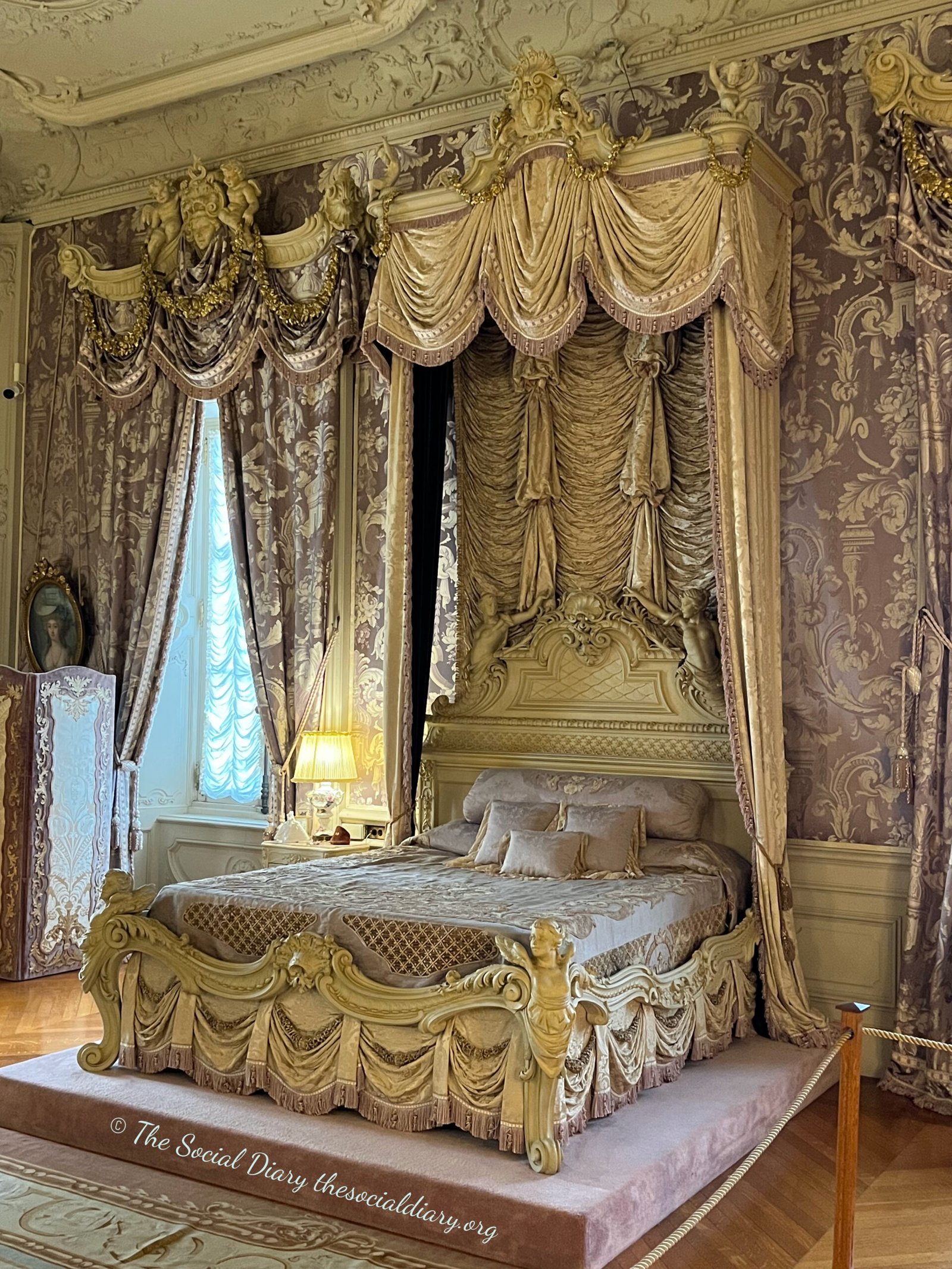
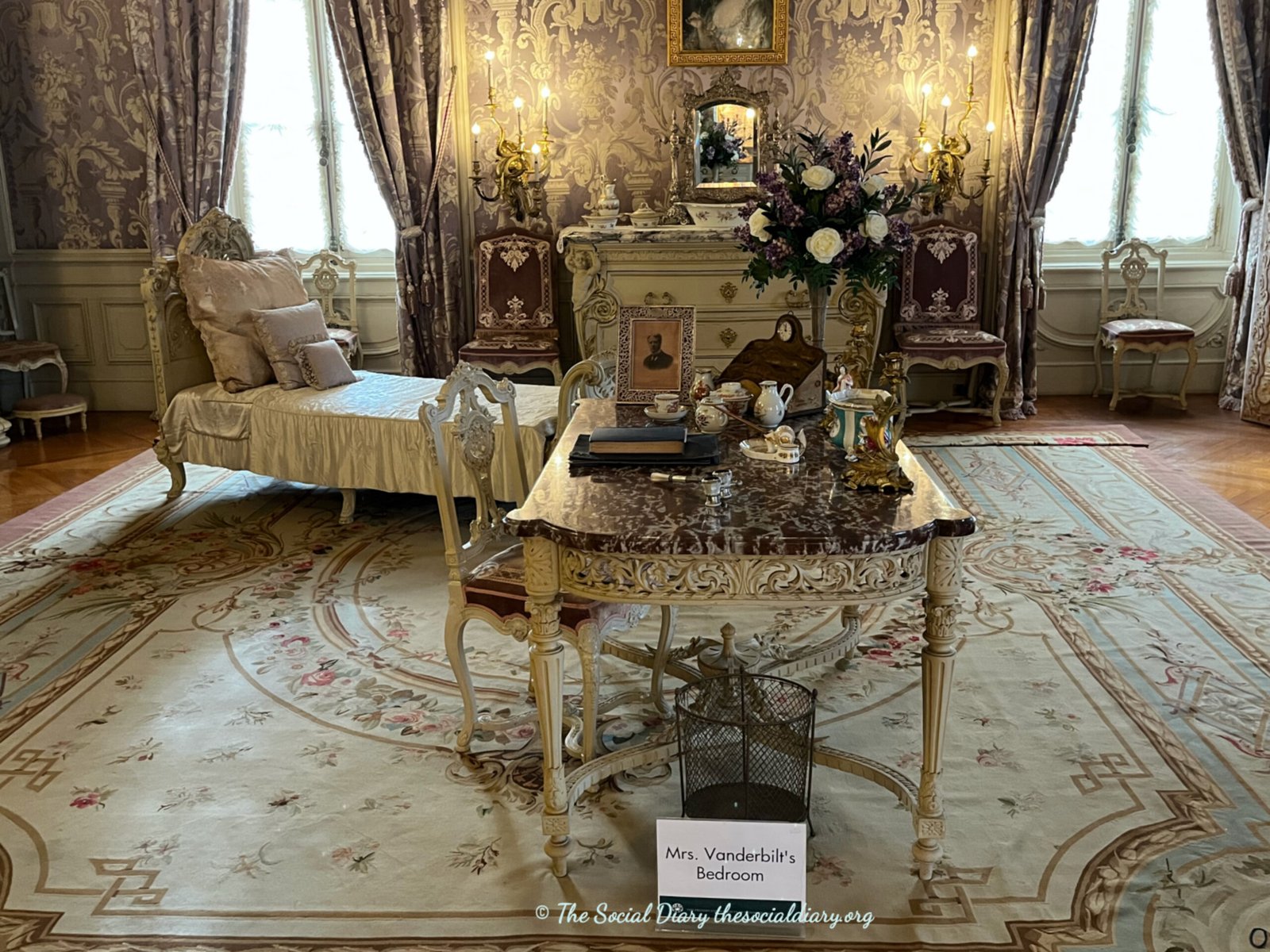
There is an actual gold room at the Marble House at Newport Mansions.
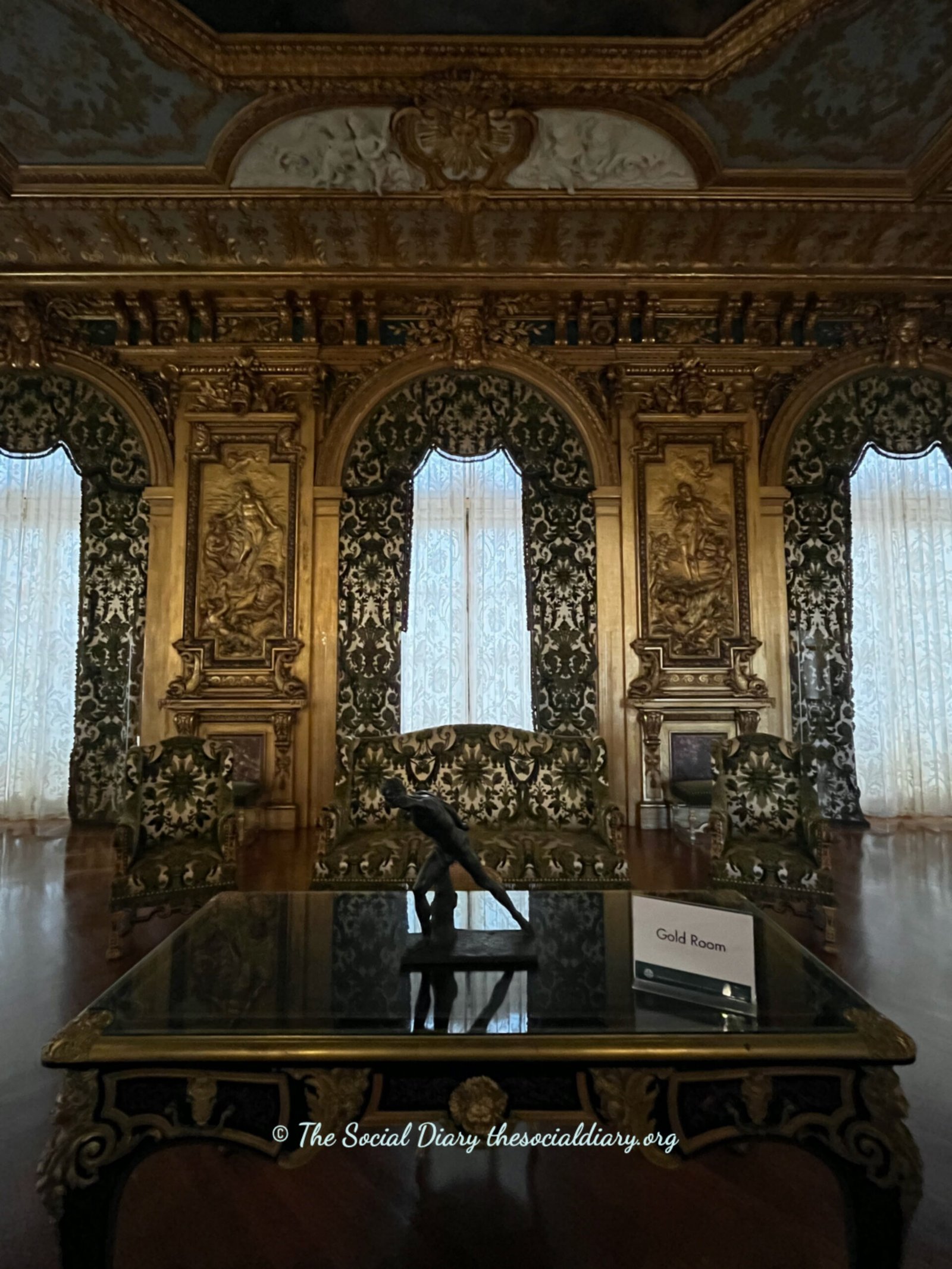
In keeping with the colour theme. This is Consuelo Vanderbilts “red room.” Every bed needs a canopy!
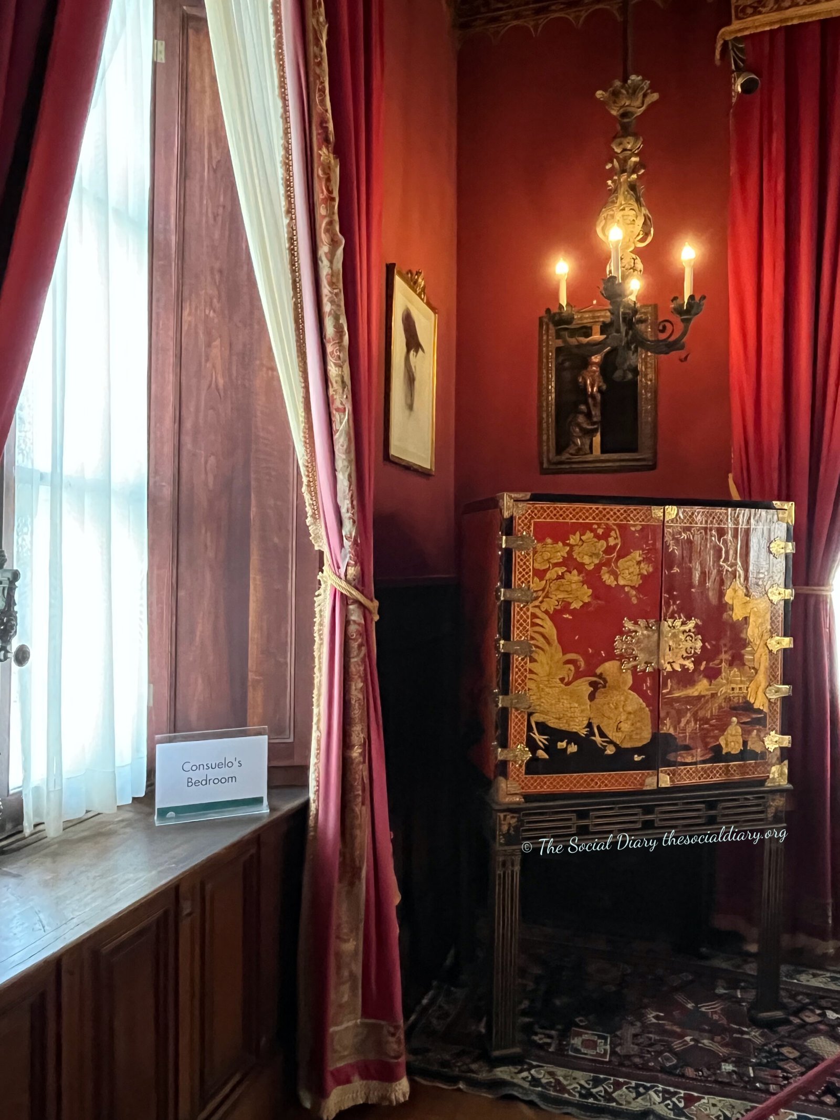
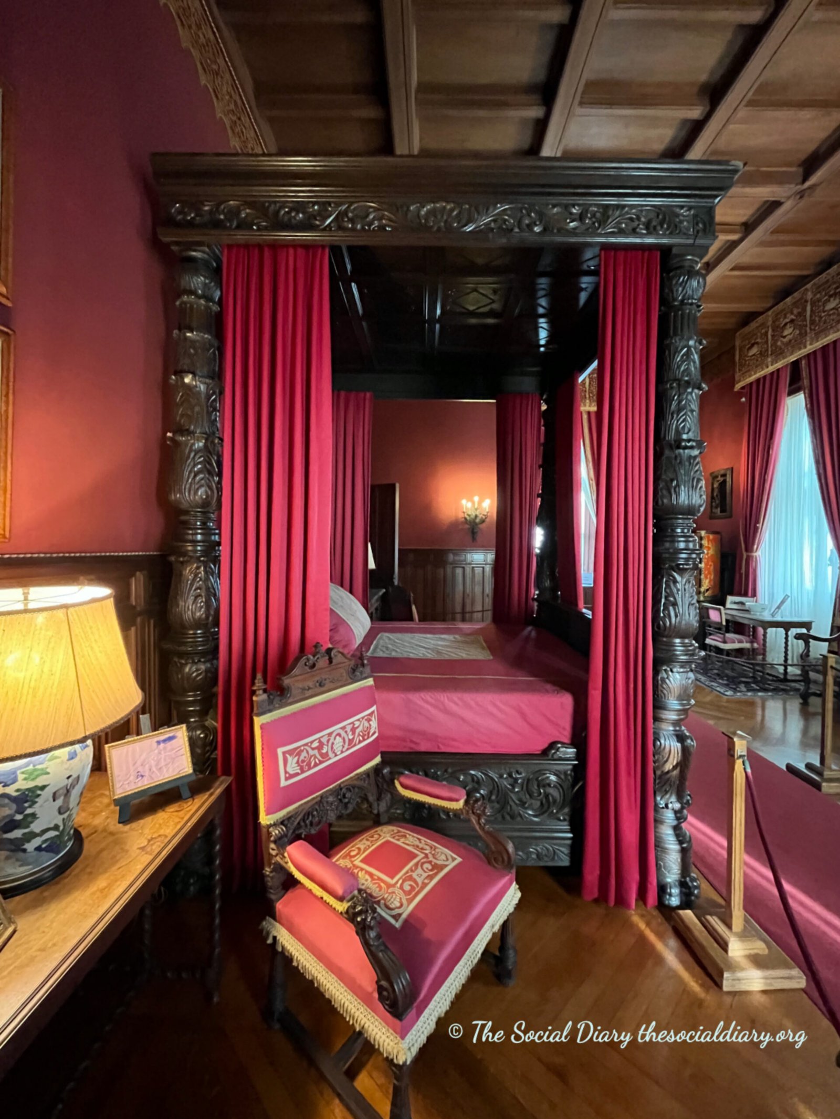
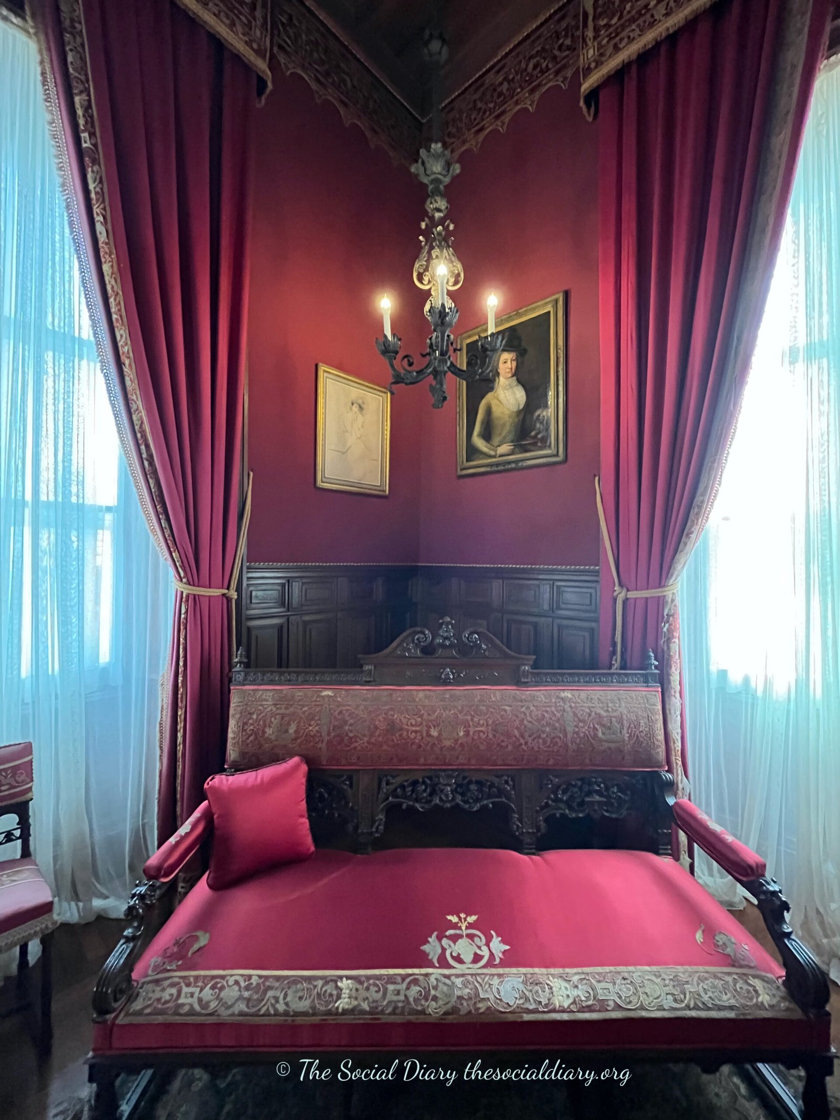
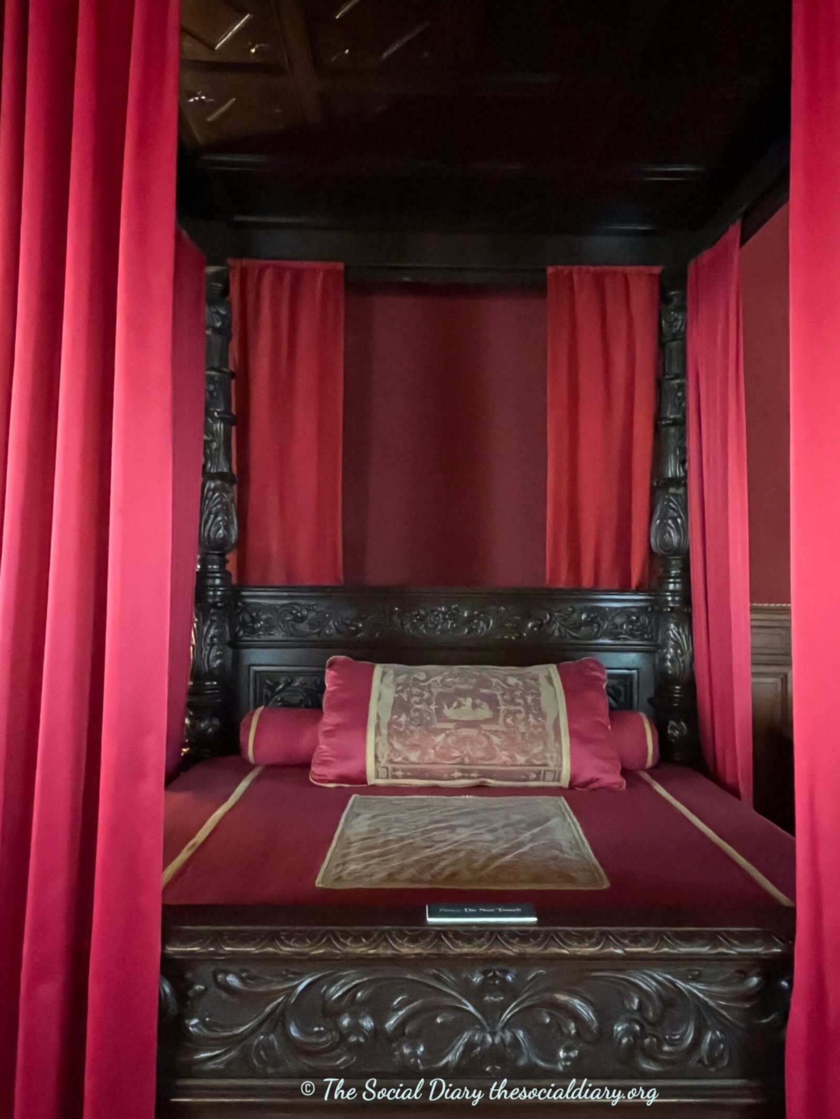
However, Mr. Vanderbilt’s bedroom was more functional and practical.
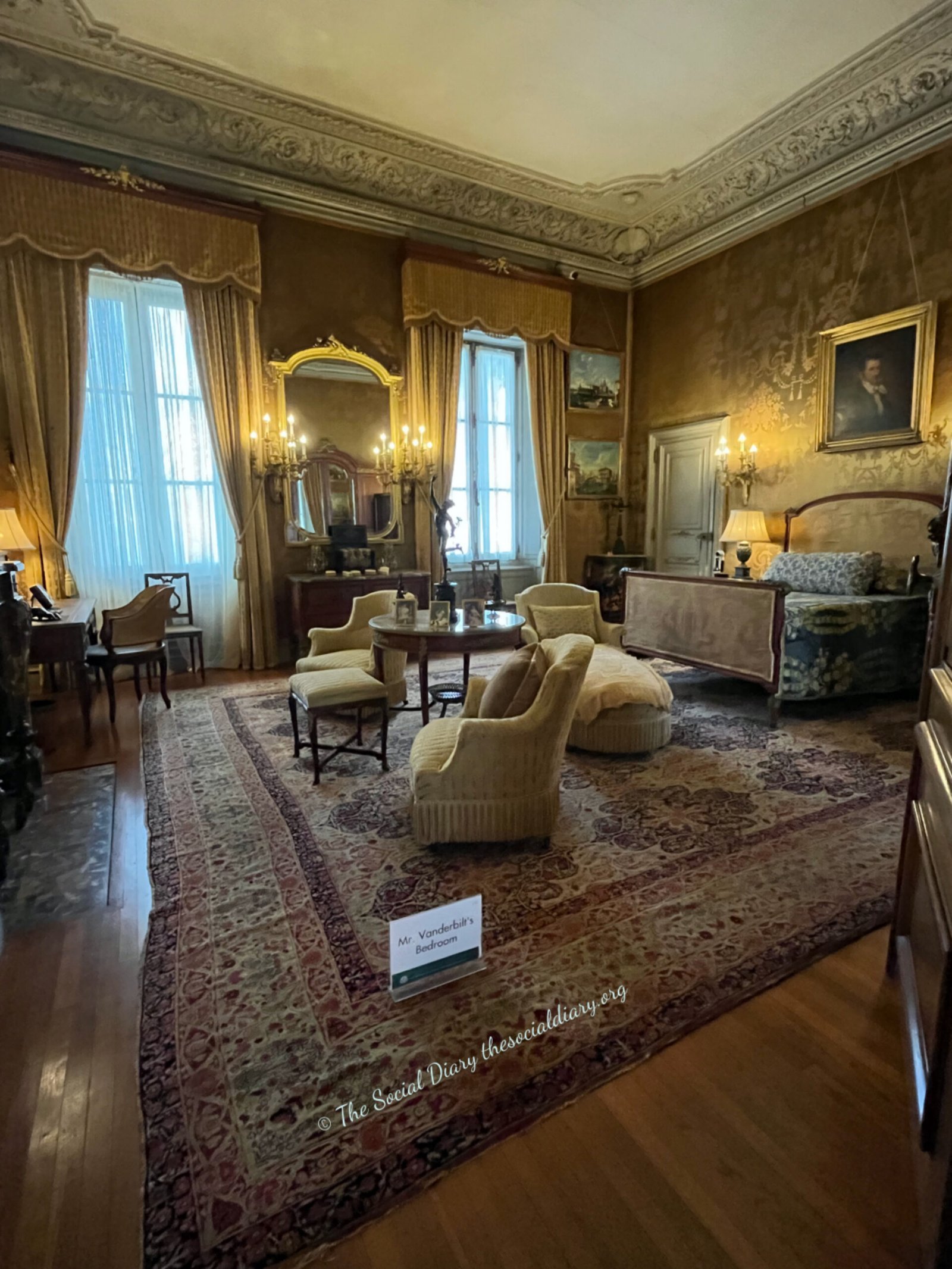
Just like Vanderbilt’s guest rooms.
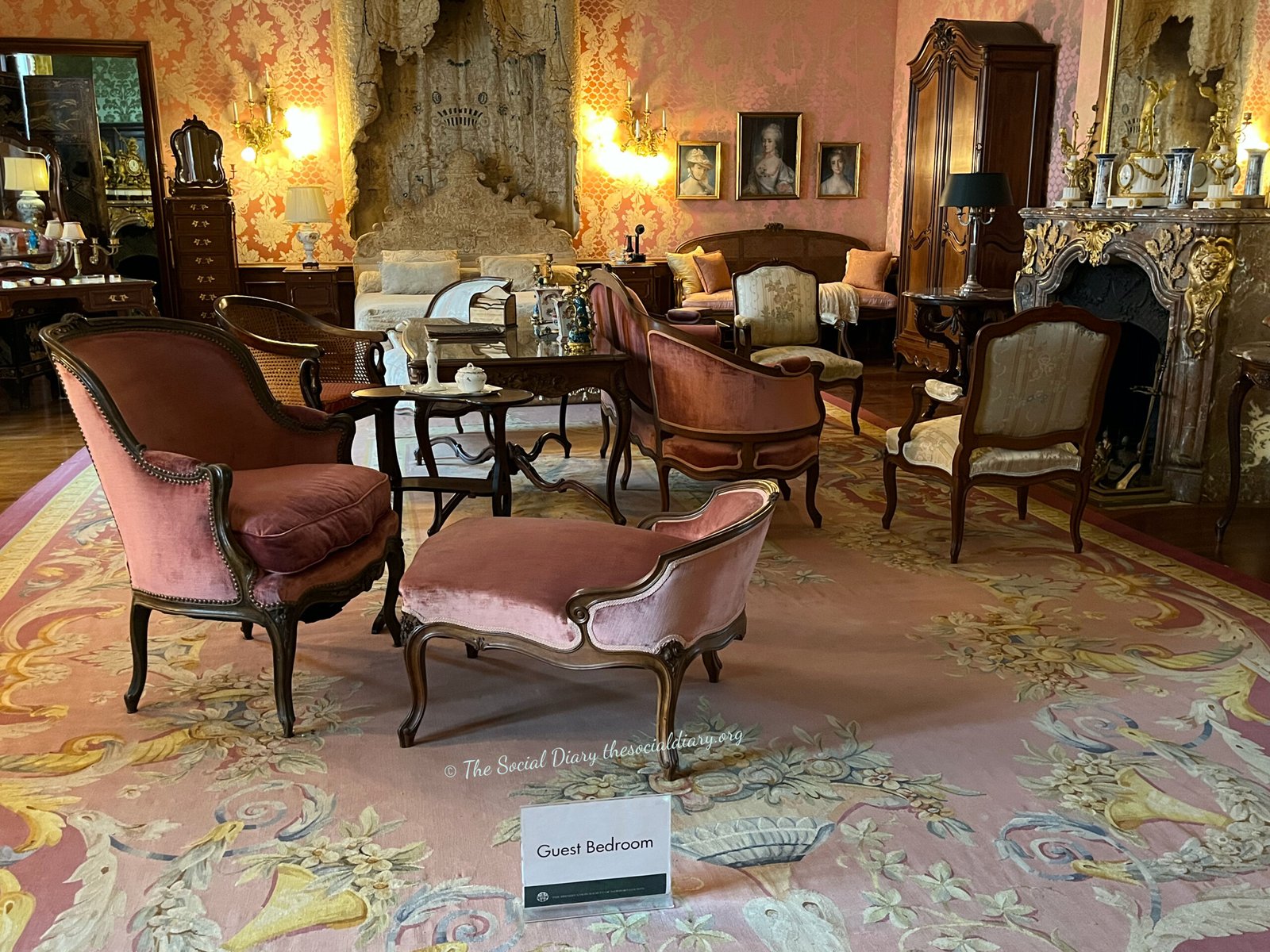
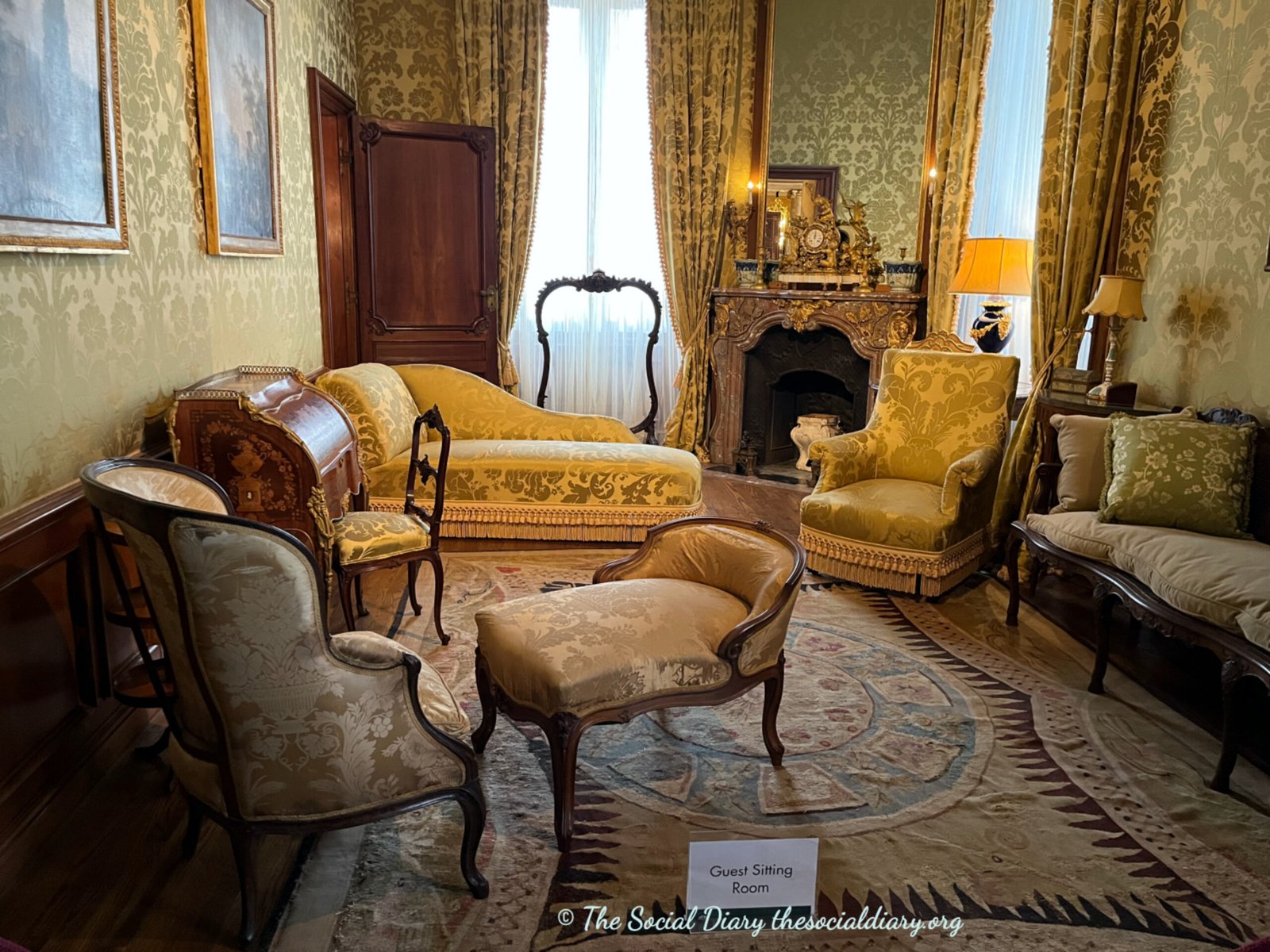
The Vanderbilt women had their opulent boudoirs, but the men boasted a “Trophy room.” Whilst Mr. Vanderbilt was one of the founders of the Jockey Club, the male scions excelled at auto racing and yachting.
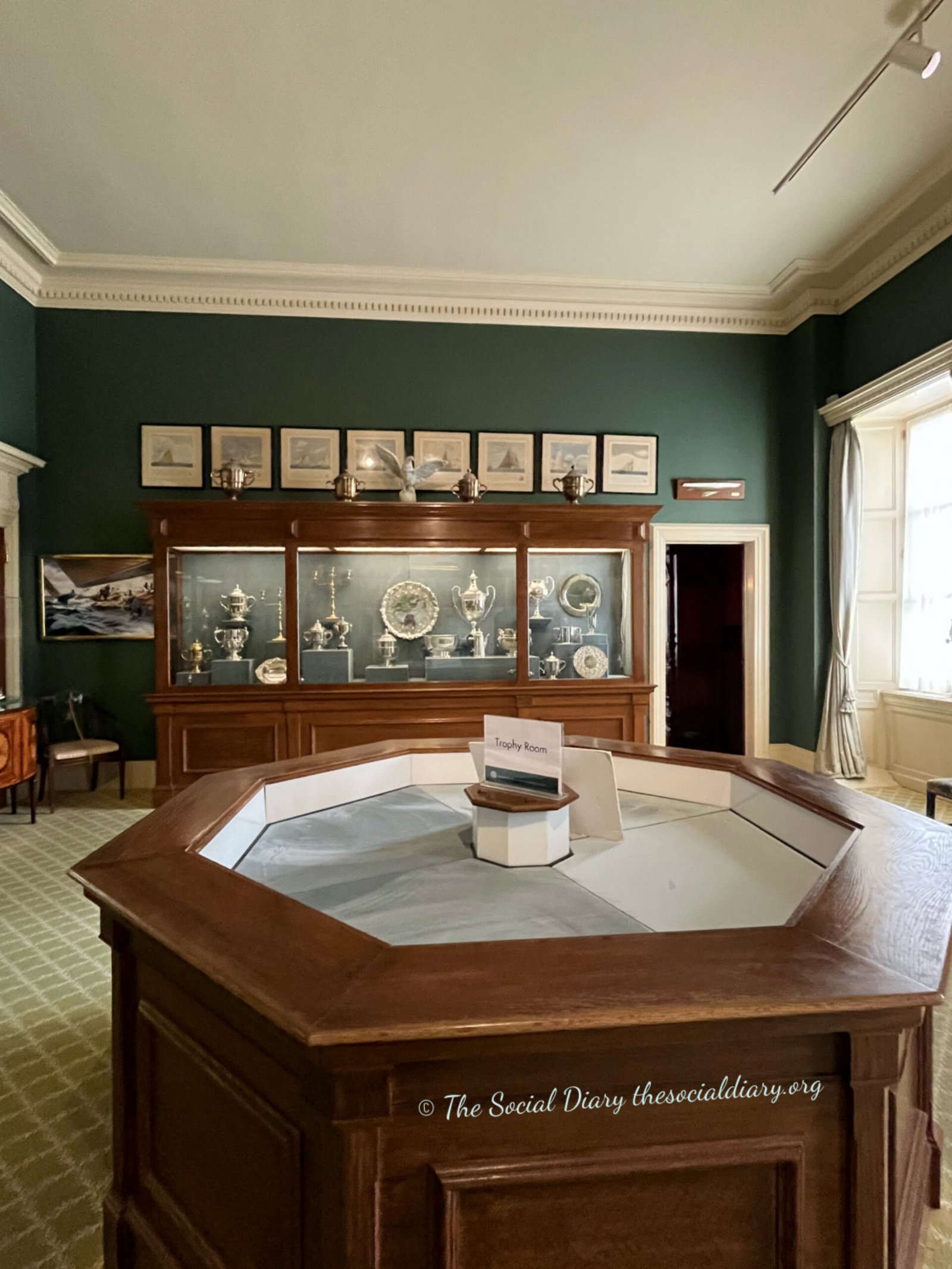
Visitors will delight in some interesting treasures offered inside this Newport “cottage.” This first image of the child and kittens is reminiscent of the Wild Imagination exhibit at Rosecliff.
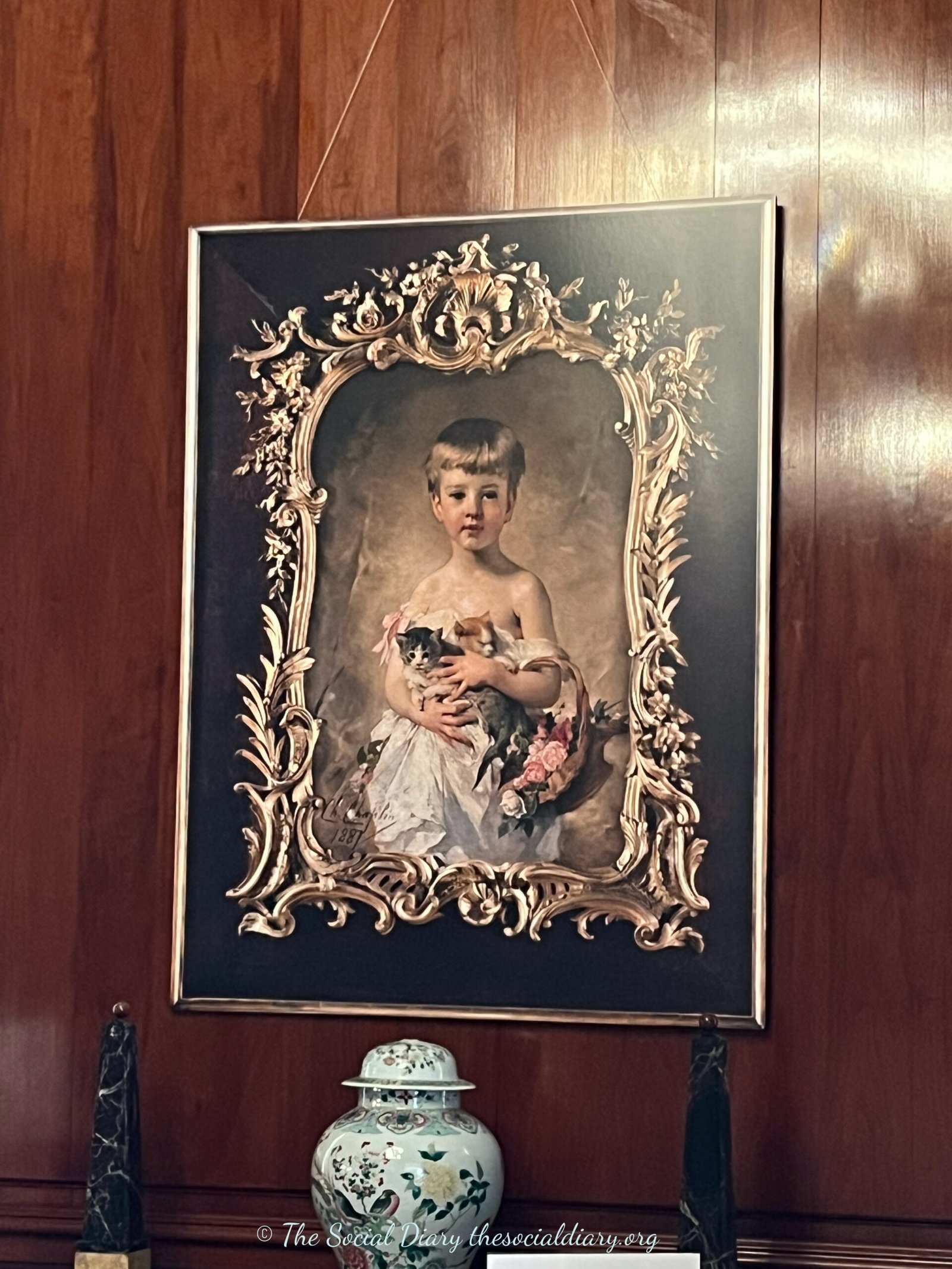
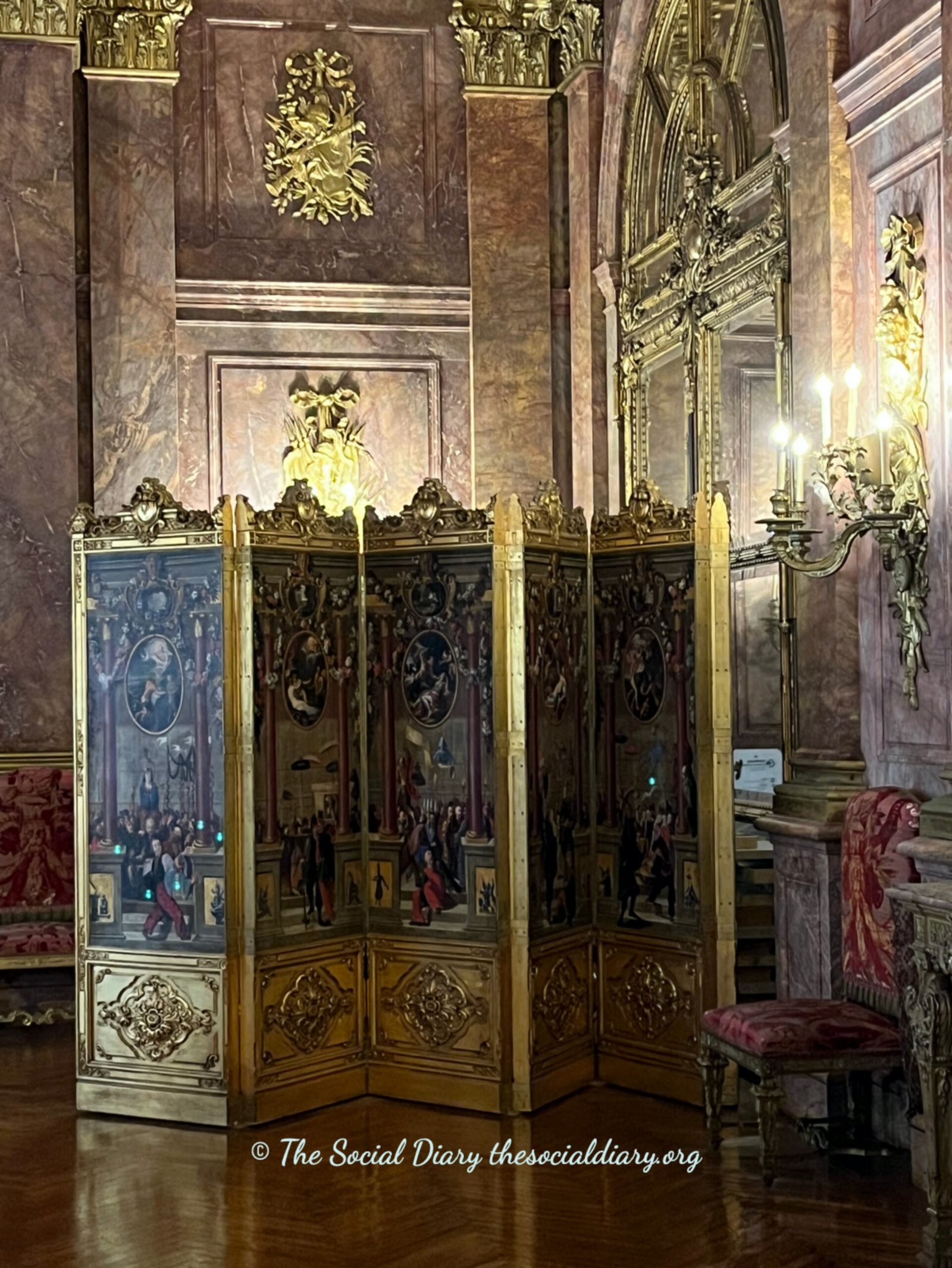
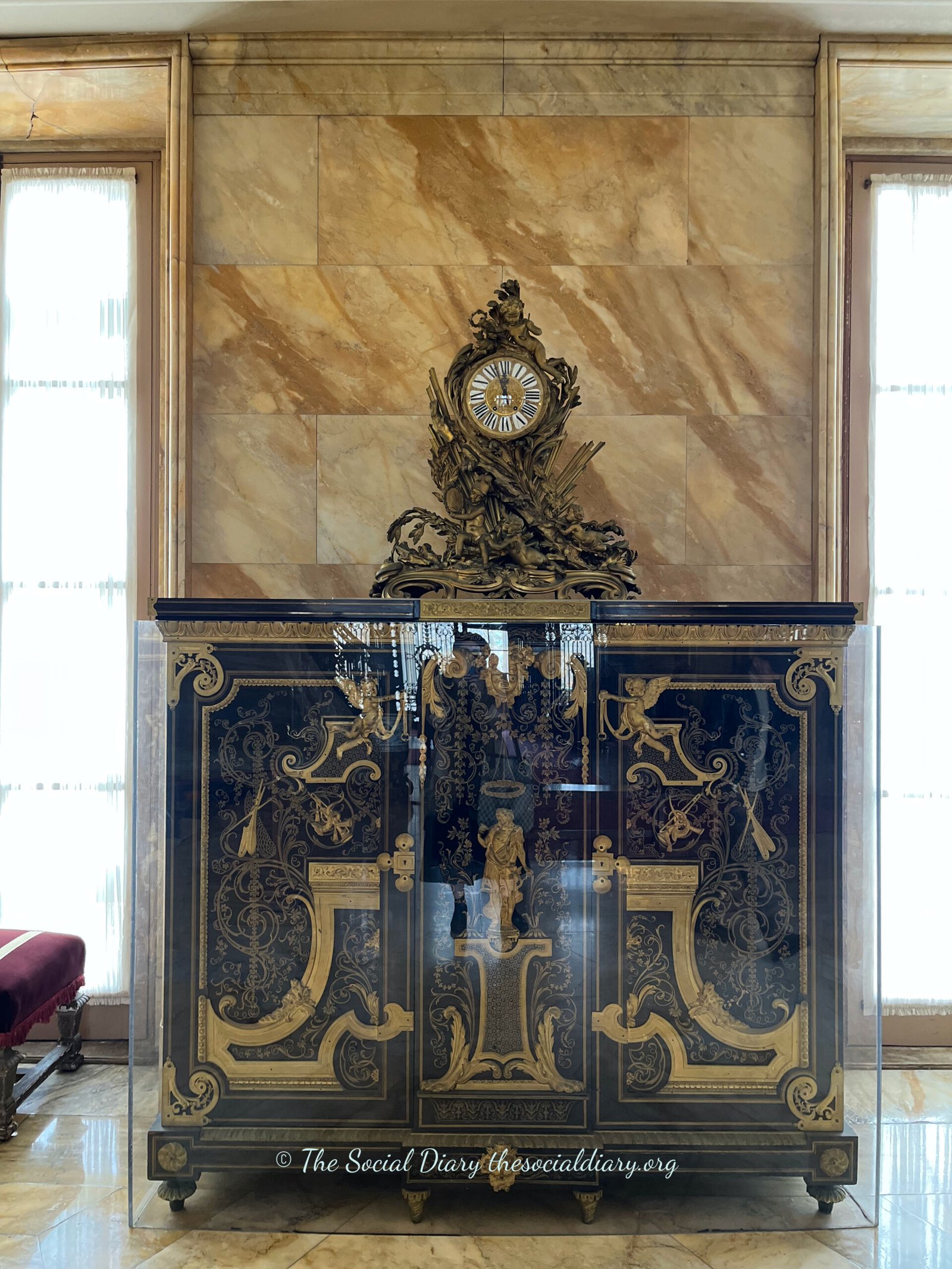
This is Alva’s “Gothic room,” another of her “French” themes. The stone fireplace is a replica of the fireplace in the Jacques Coeur House in Bourges, France. Richard Morris Hunt also built Alva’s “Petit Château” in New York.
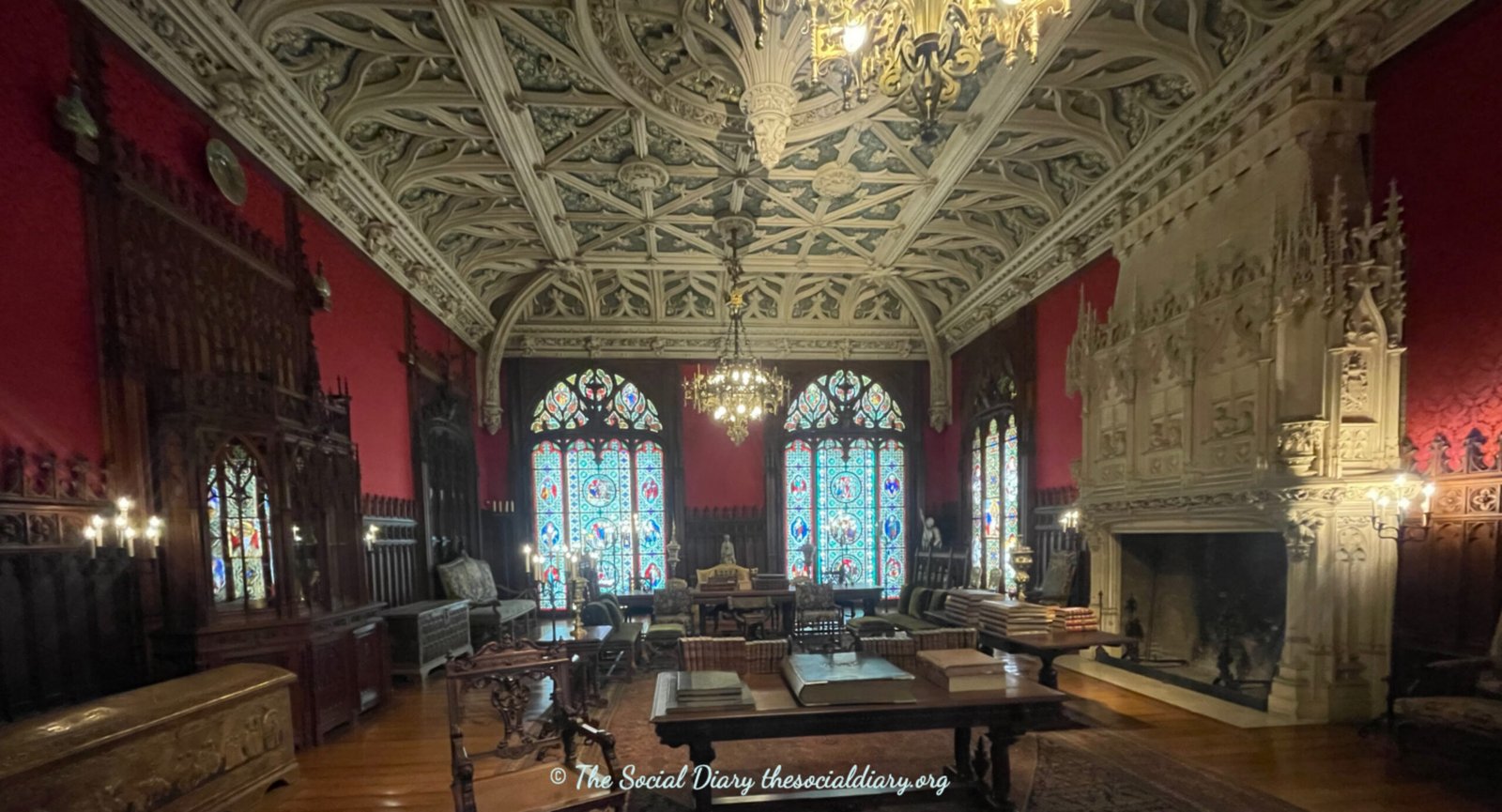
Marble House at Newport Mansions
There are plenty of stairs to be climbing at Marble House at Newport Mansions. Needless to say, the residents got plenty of exercise!
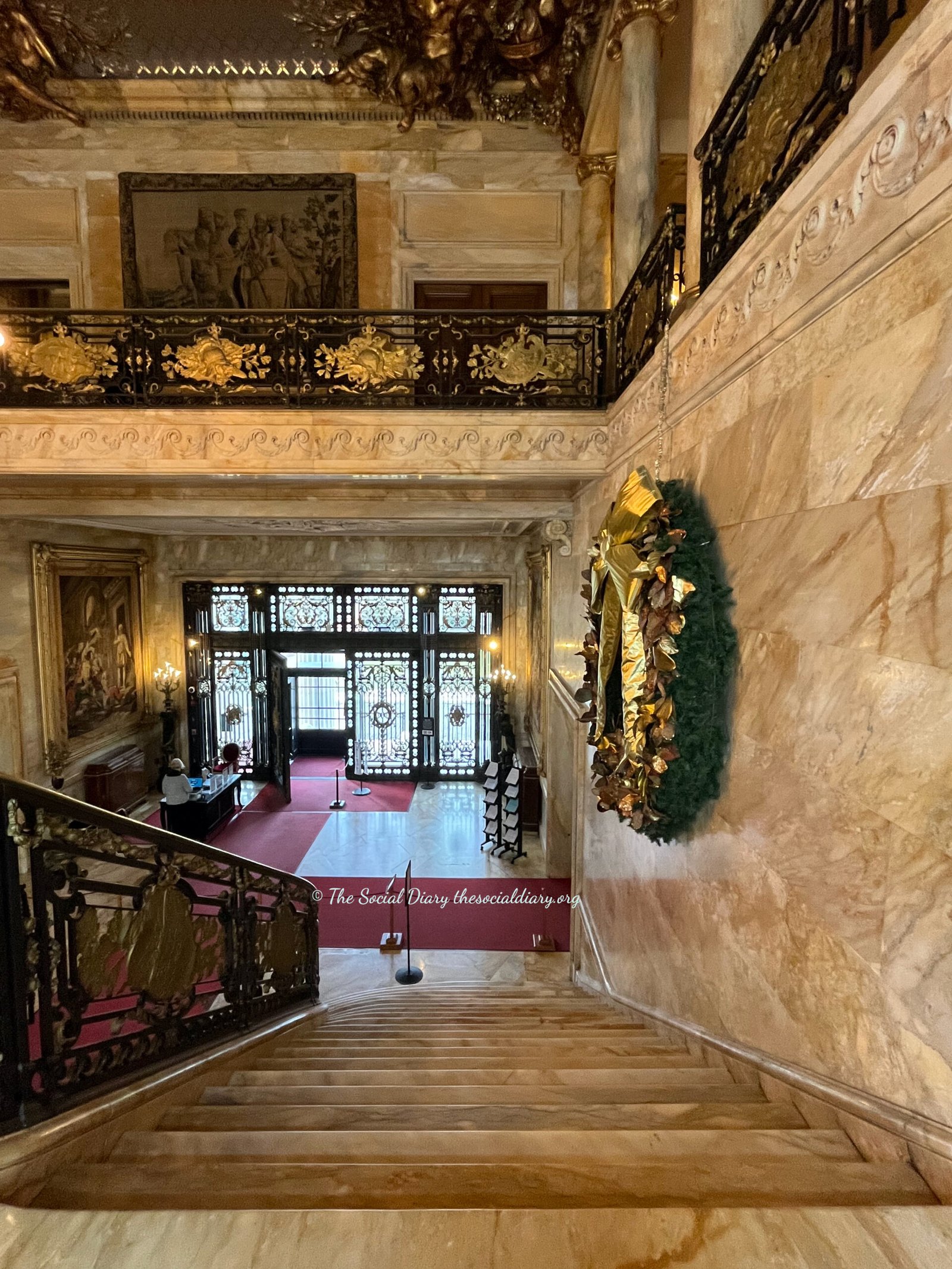
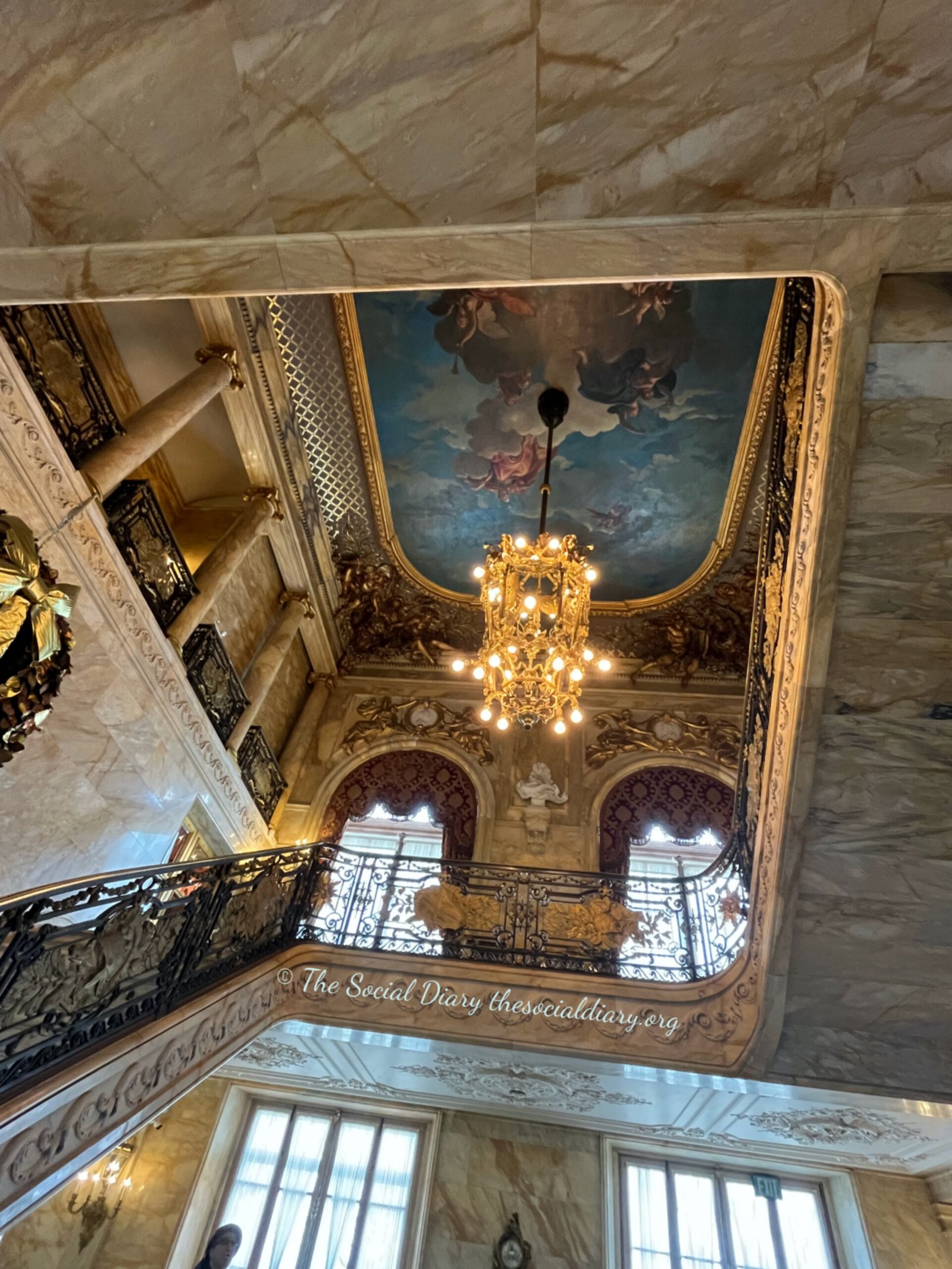
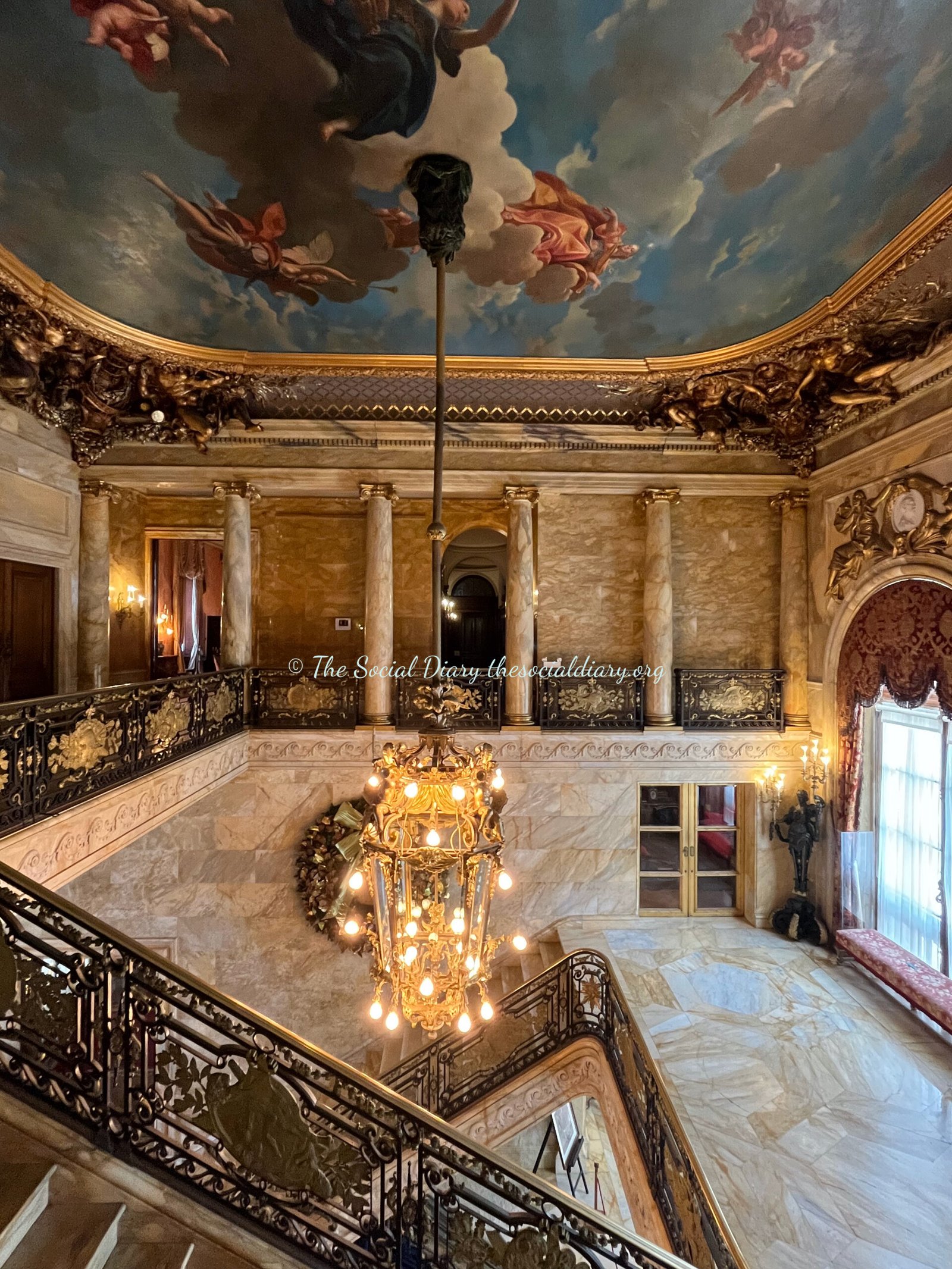
Moreover, here is the backstairs the servants and staff climbed up and down, everyday.
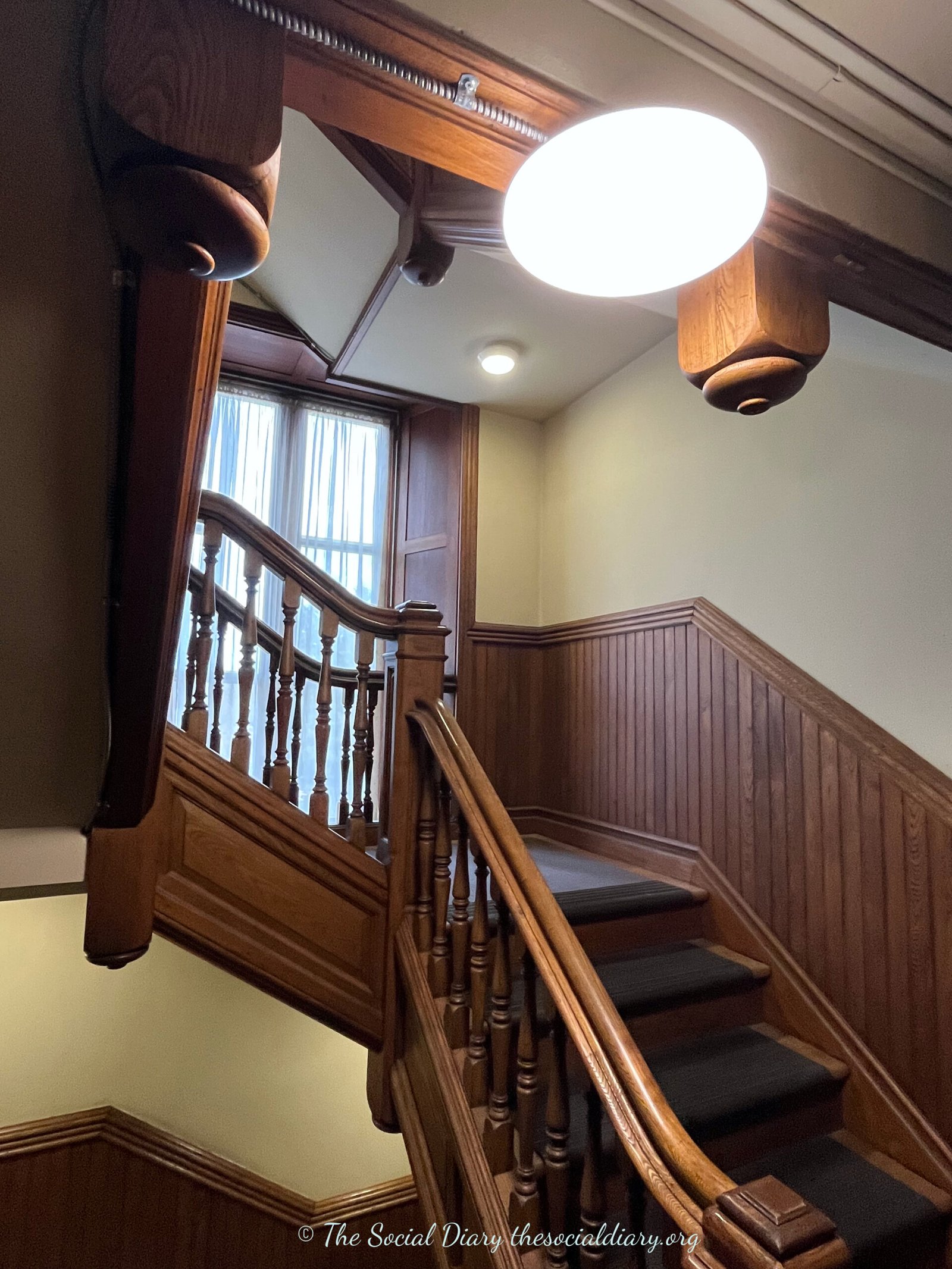
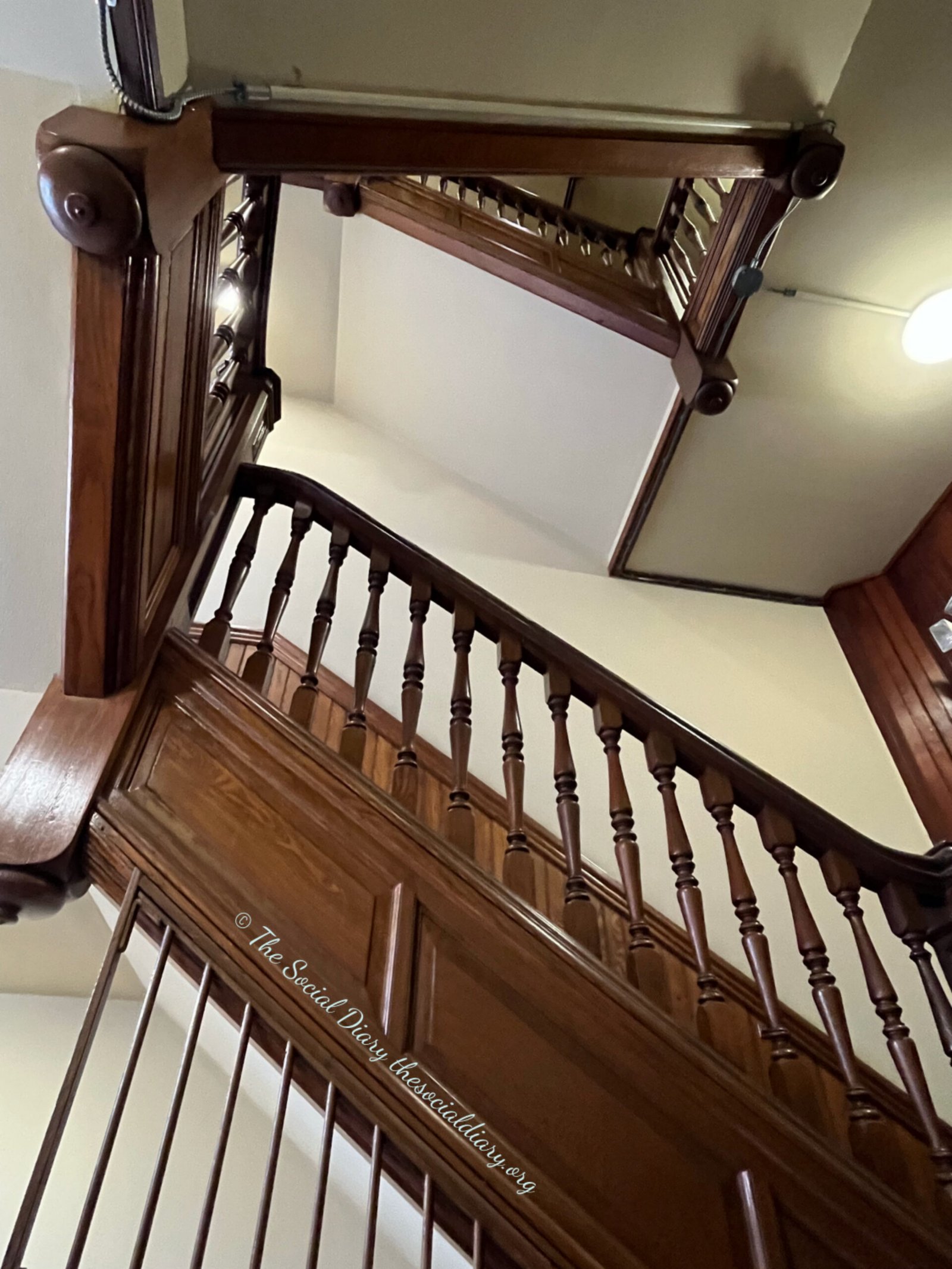
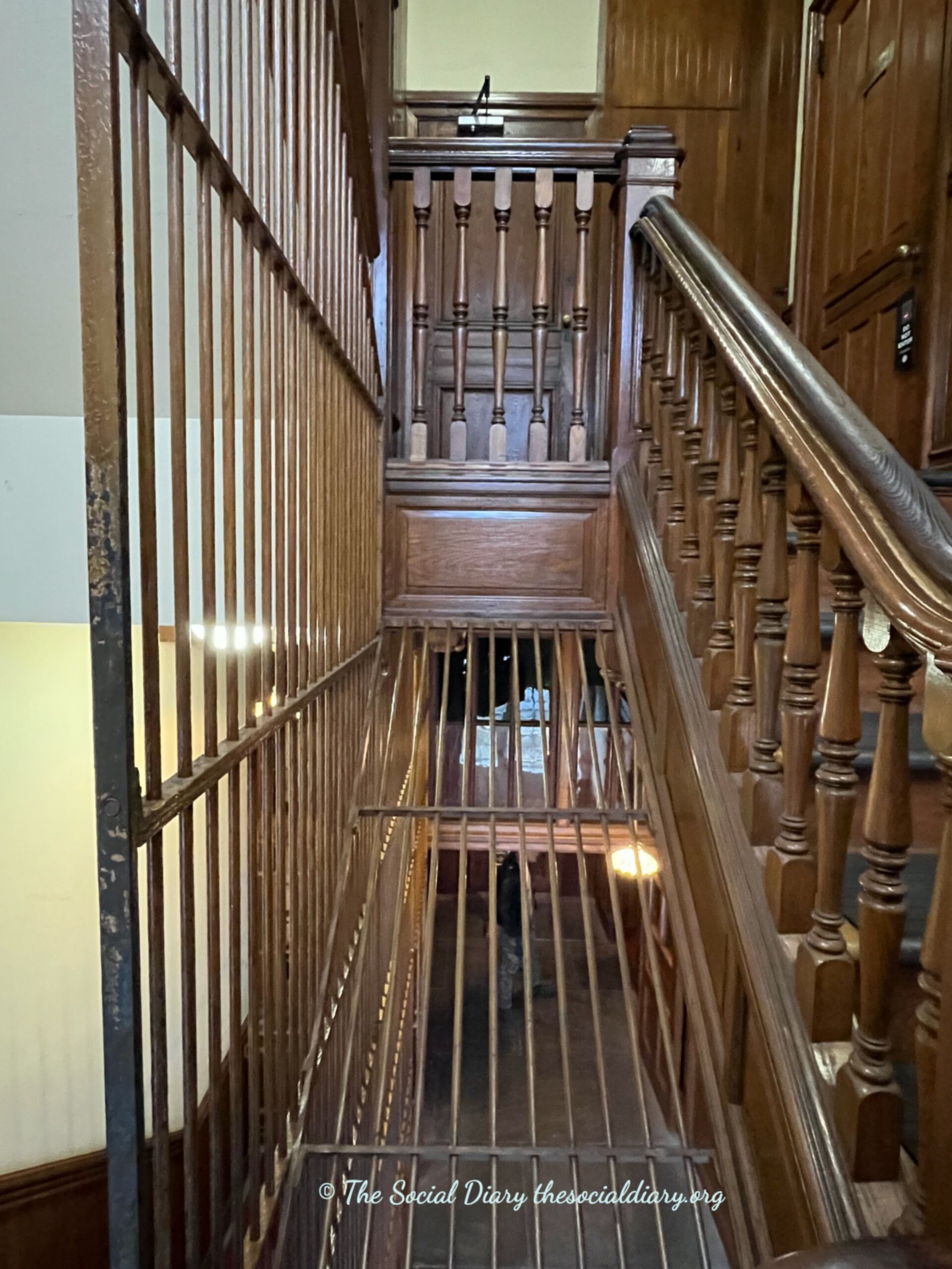
At the bottom of the staircase is a gated entrance into the kitchen.
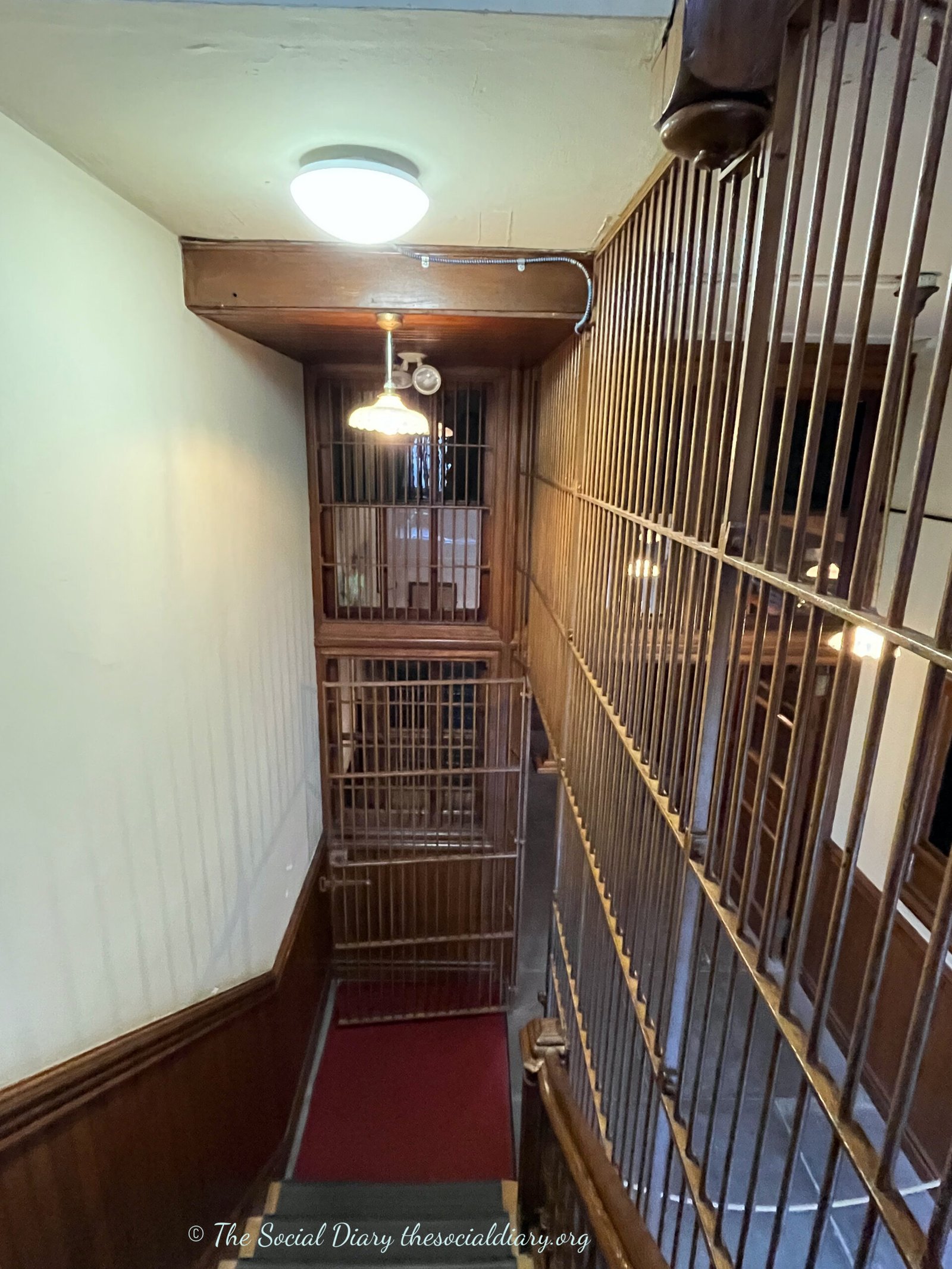
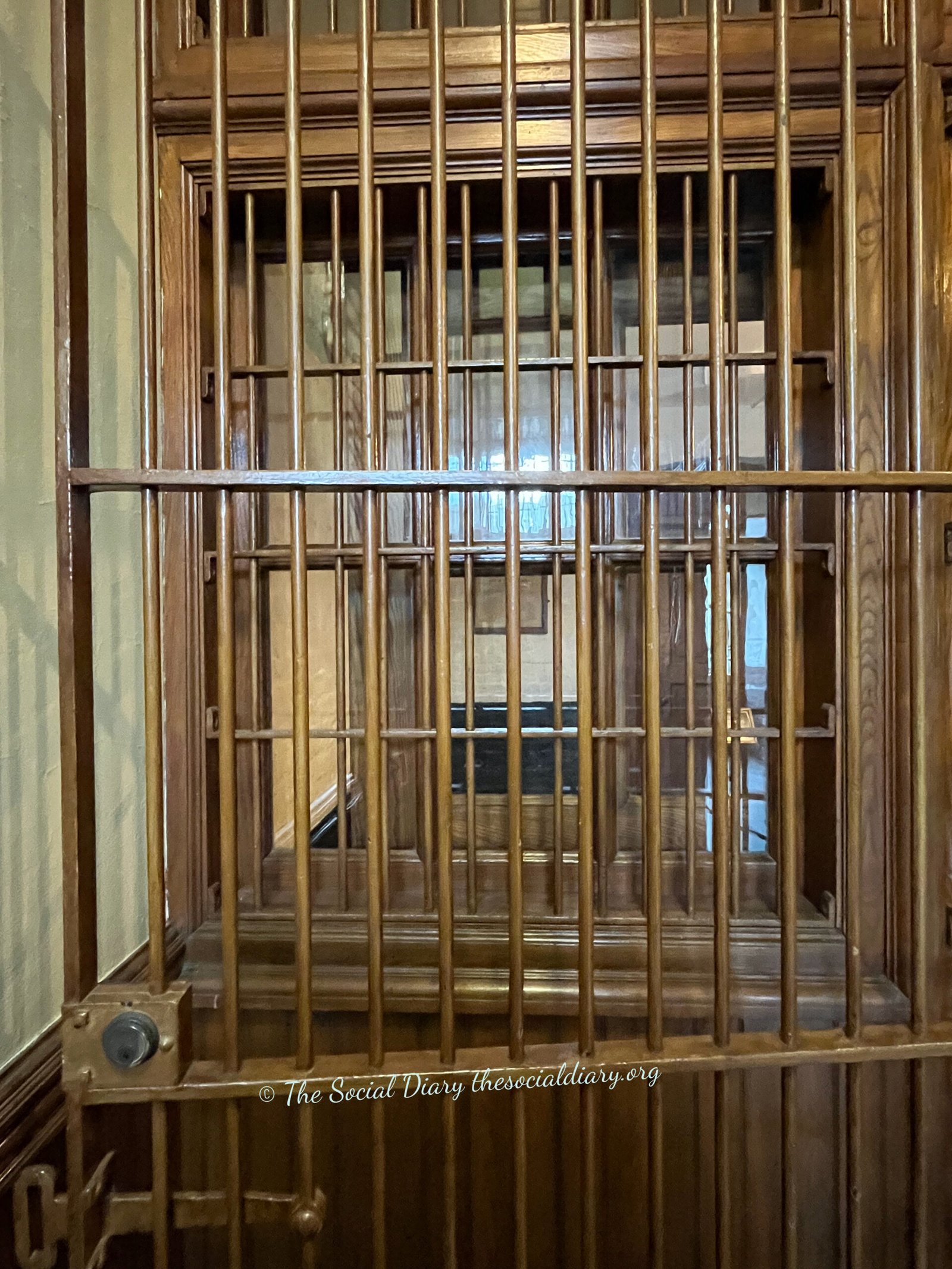
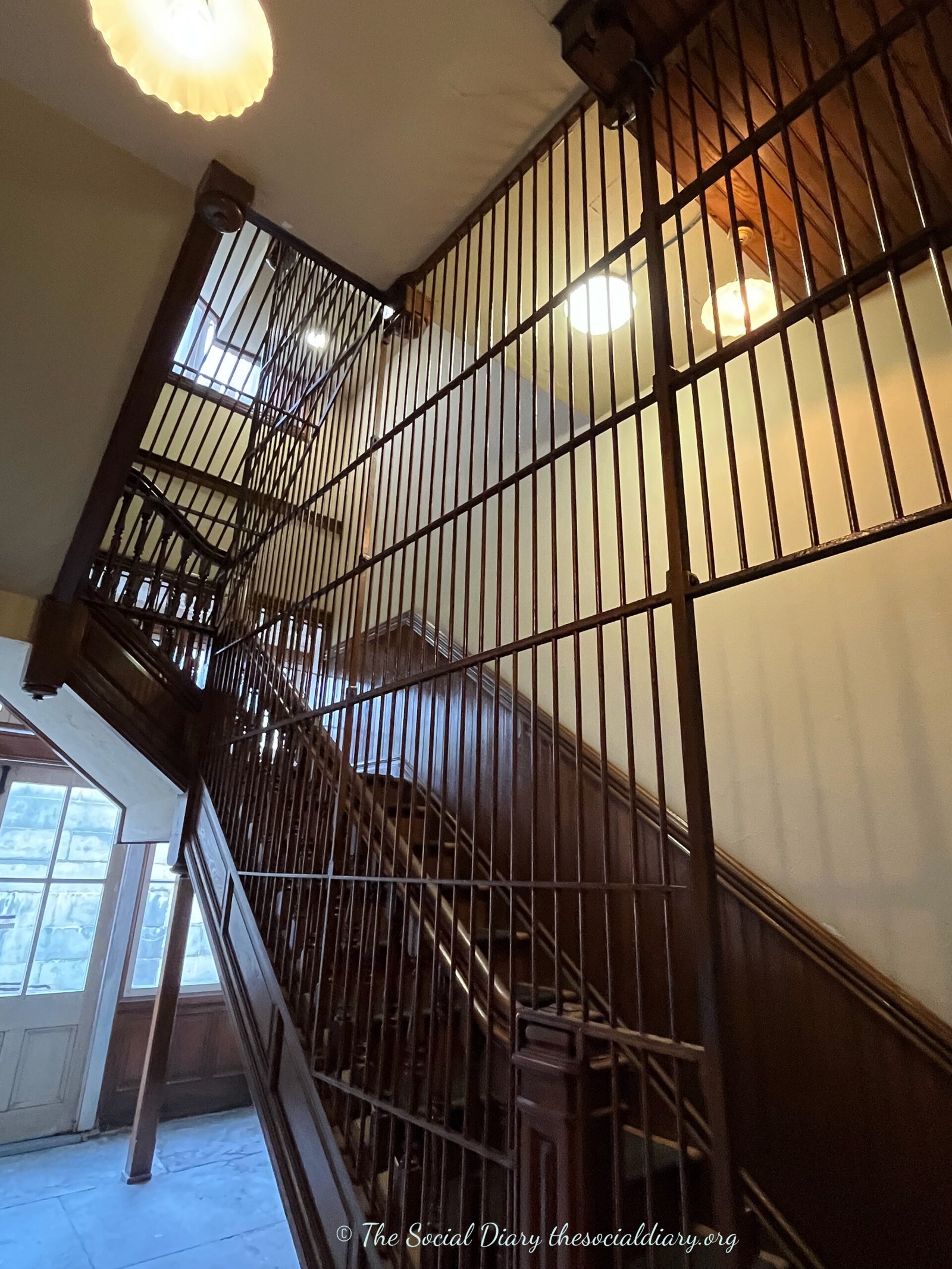
The real life “Upstairs, Downstairs” existed at Marble House. Likewise, many prominent families to this day own multiple residents. During the Gilded Age, the Vanderbilts lived in New York and summered in Newport, which lasted 6 to 8 weeks. So, the kitchen was busy during this sojourn.
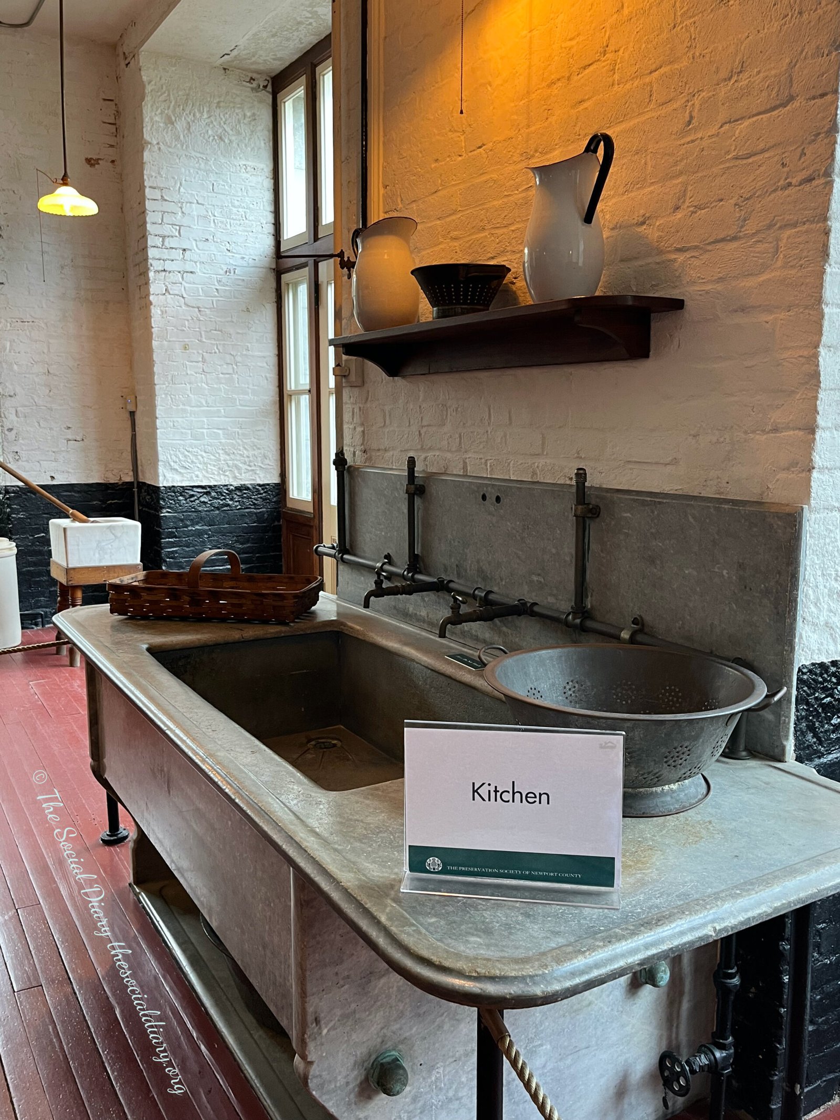
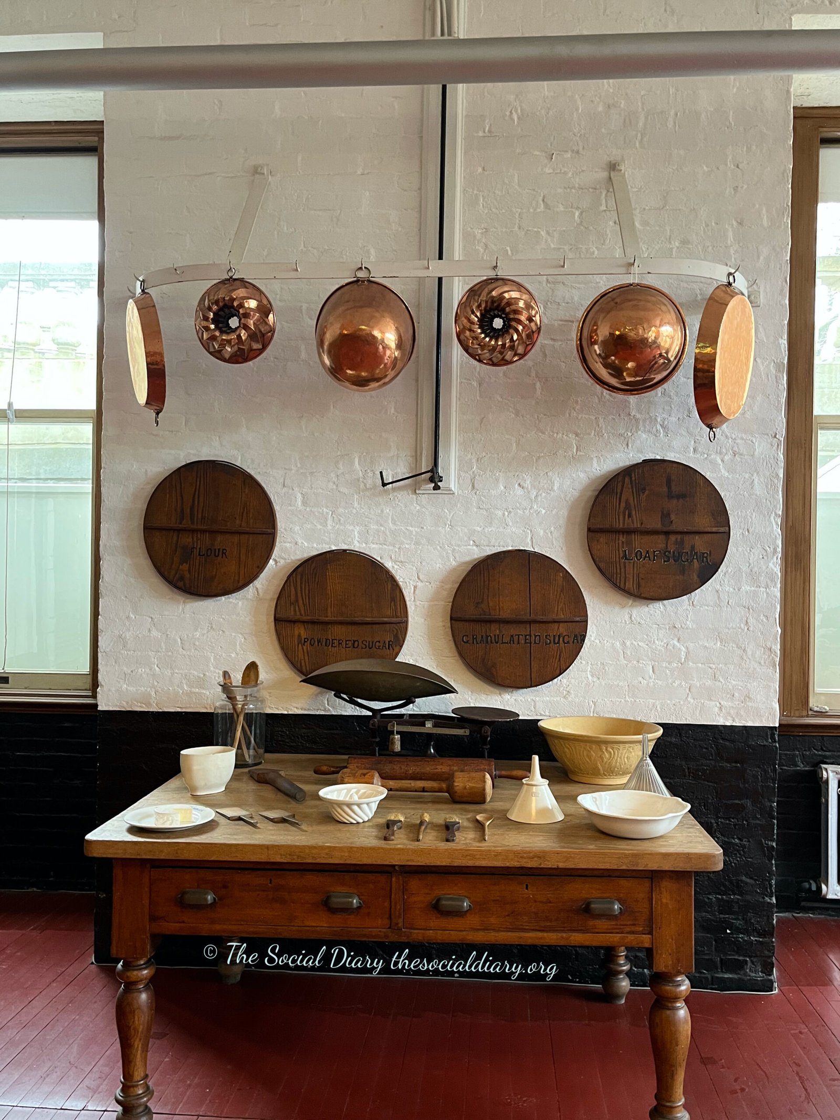
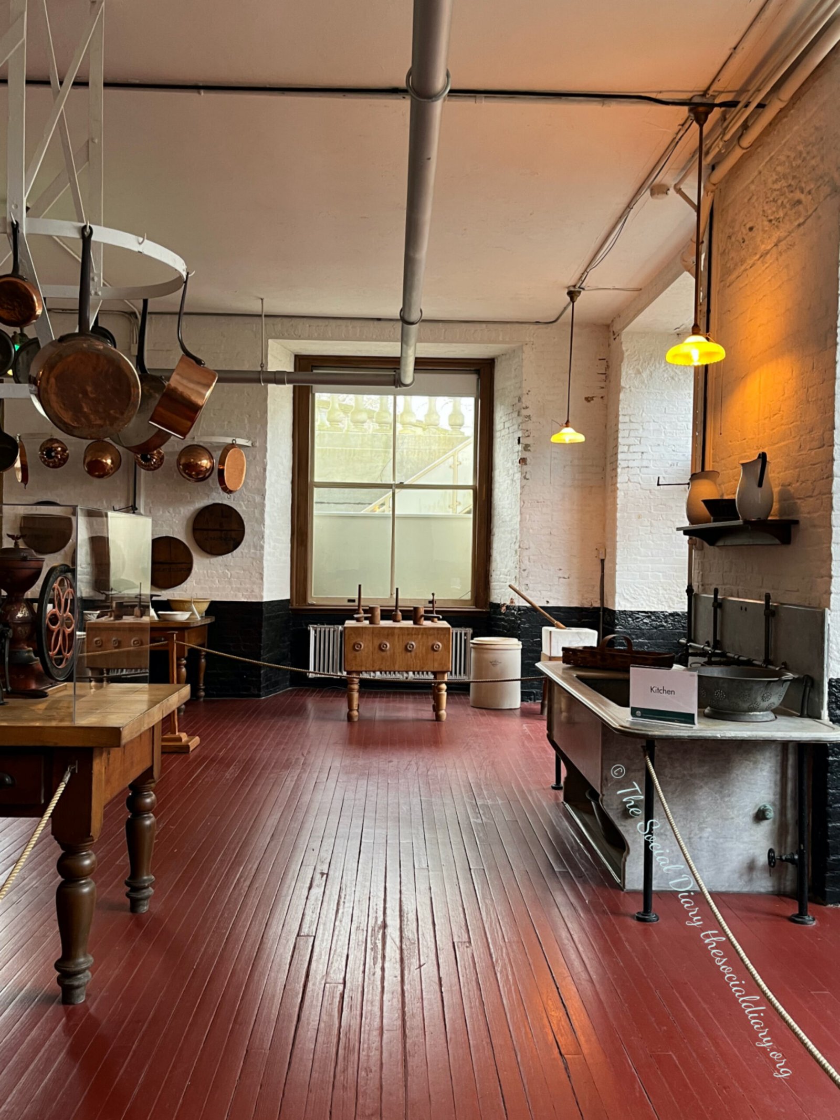
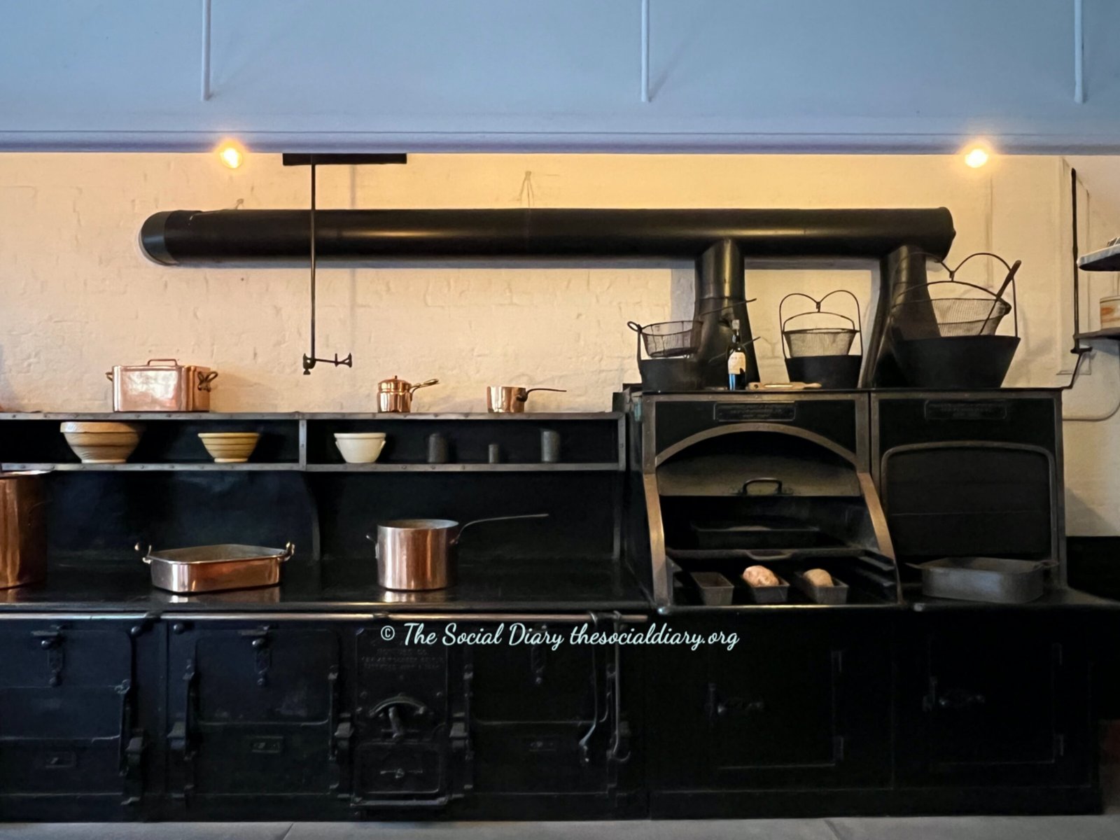
It was a fully operational kitchen when the Vanderbilts were in town. Imagine meals prepared in this kitchen including the lavish parties hosted by Alva. Likewise, it was “all hands on deck” and no rest for the weary.
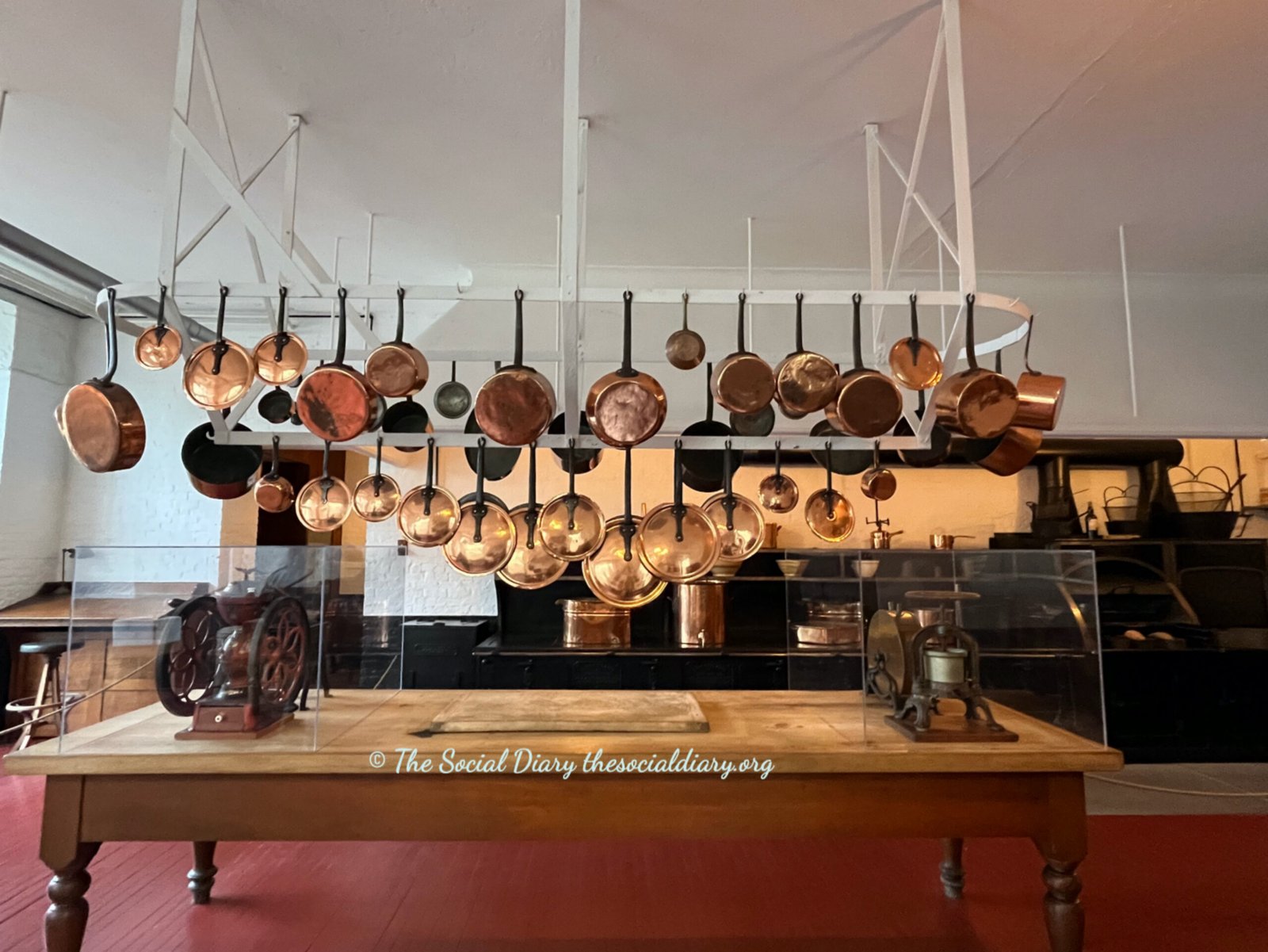
Could this be the office for the Vanderbilt’s version of Mr. Carson, Mrs. Patmore or Mrs. Hughes? Yes, we are channeling Downtown Abbey, also written by Julian Fellowes.
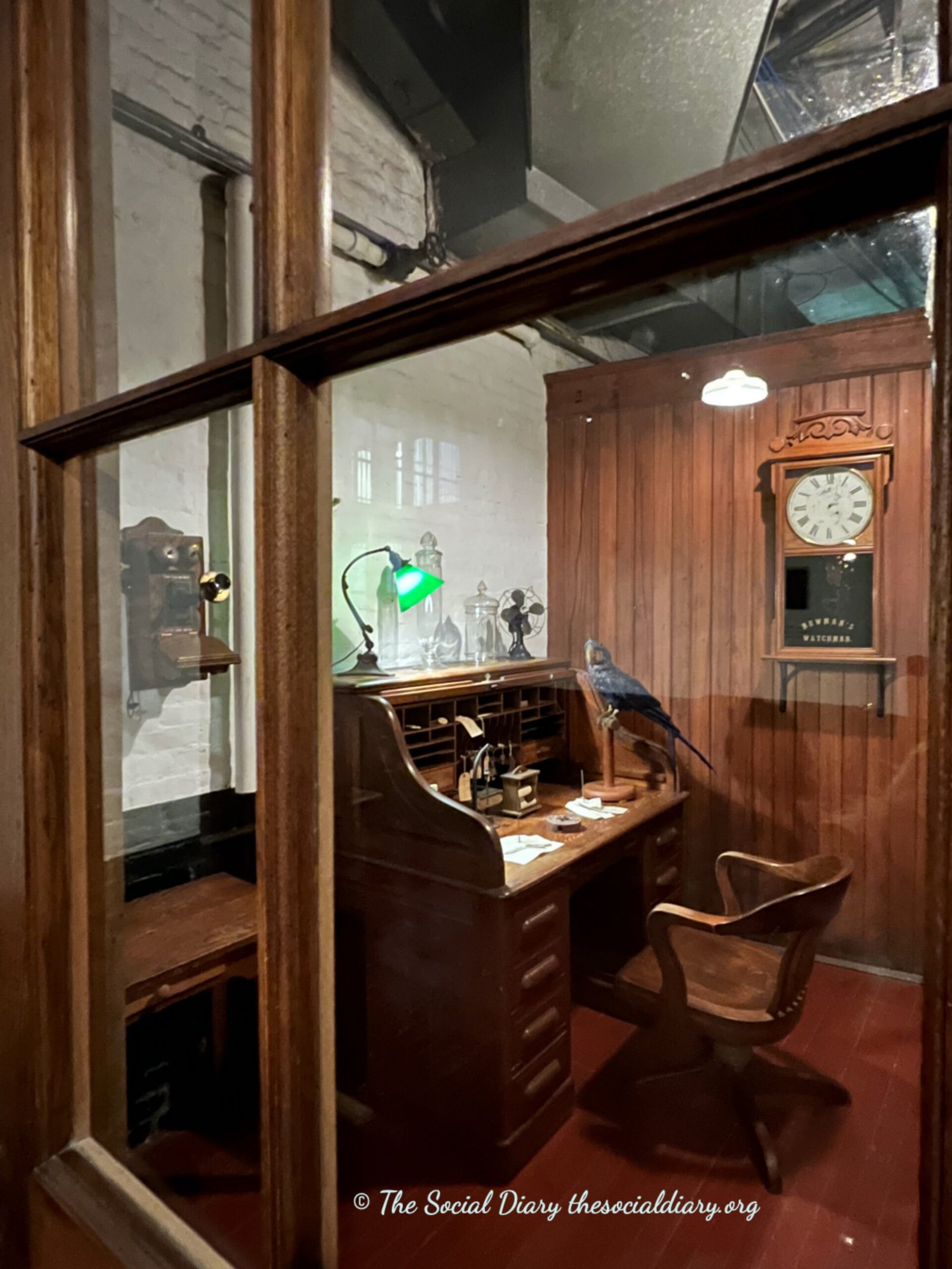
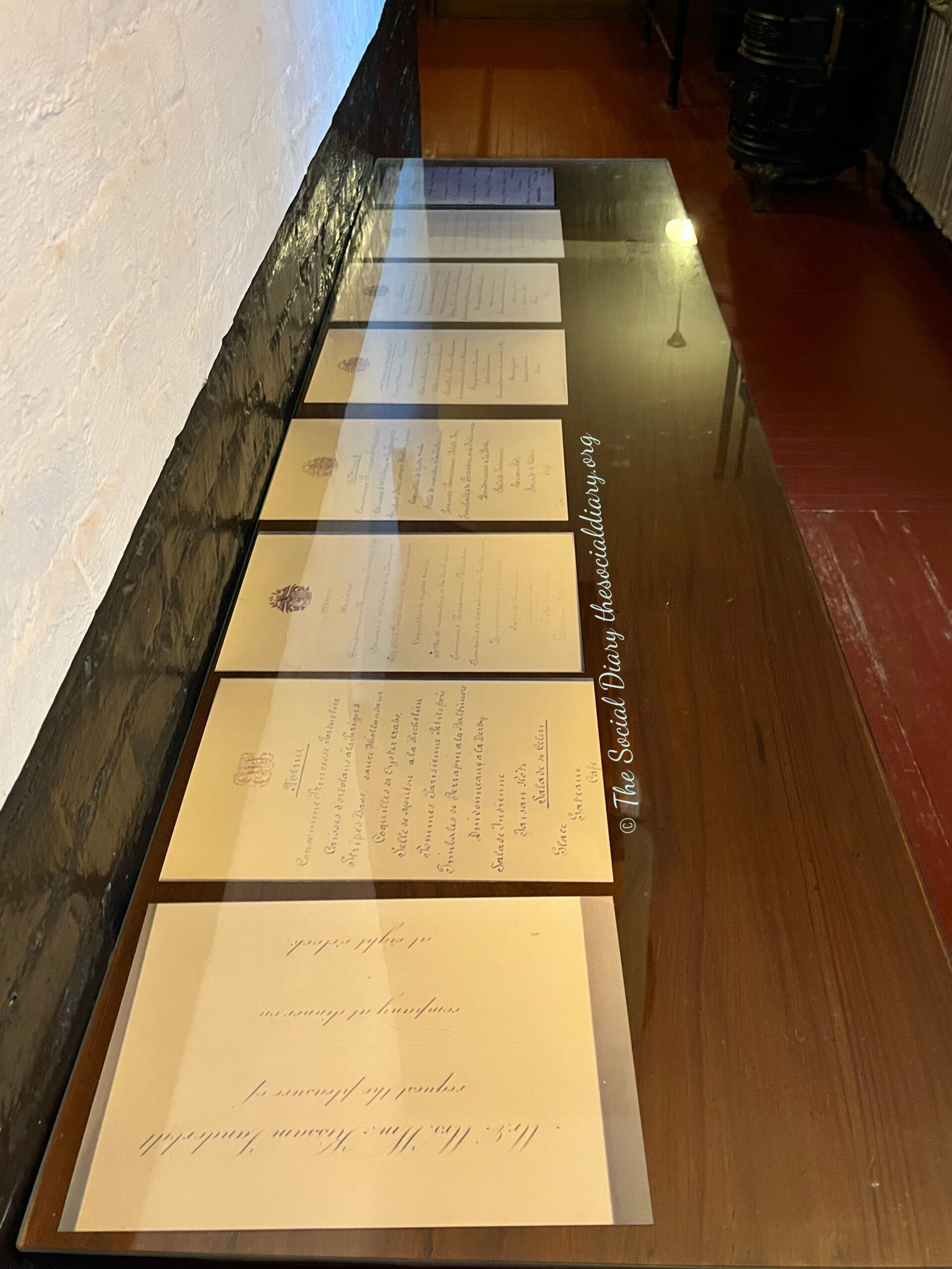
The Marble House has an impressive collection of silver serving platters, trays and bowls. Daily briefs, including menu planning, were also part of the vast organisational processes.
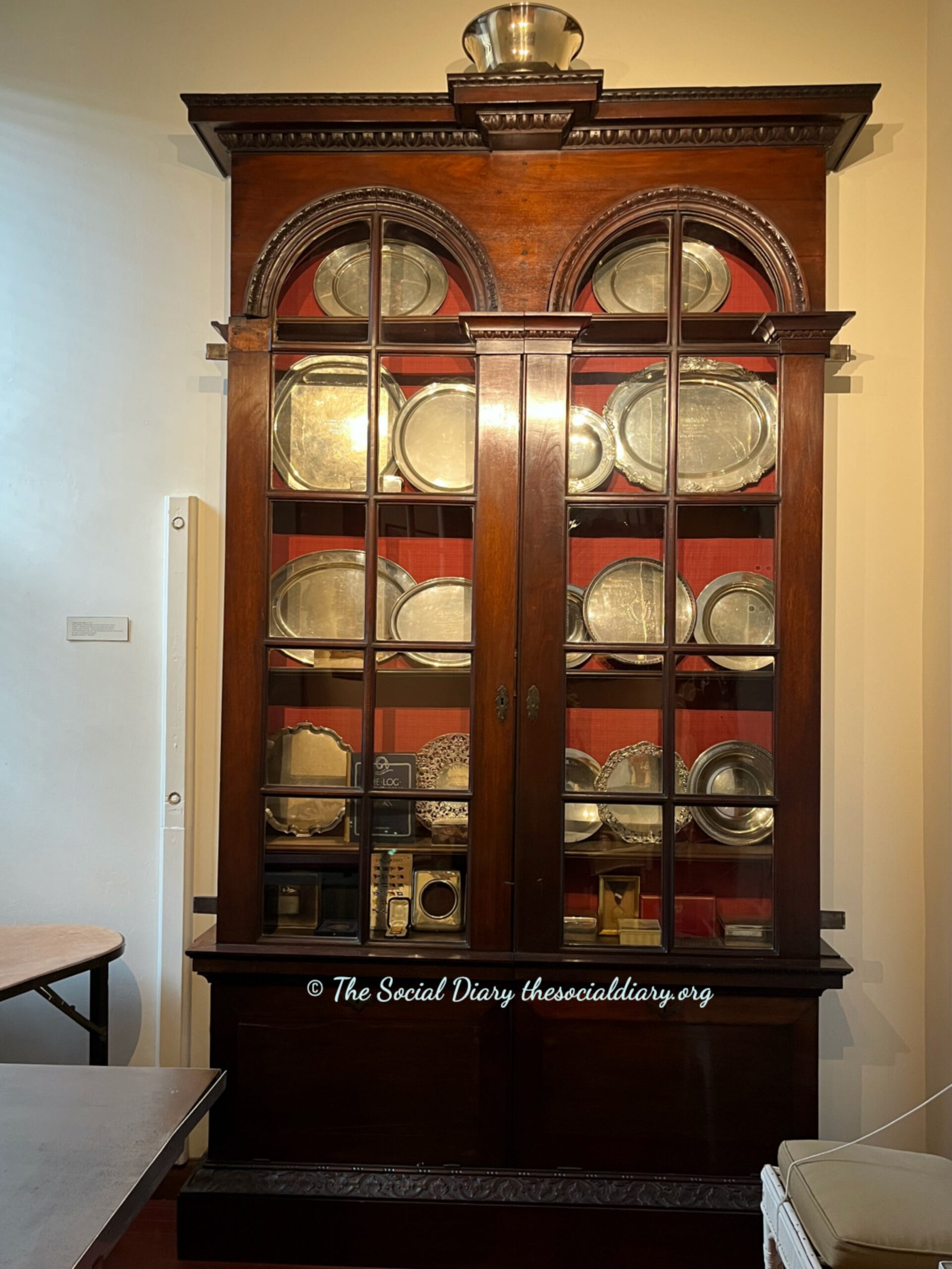
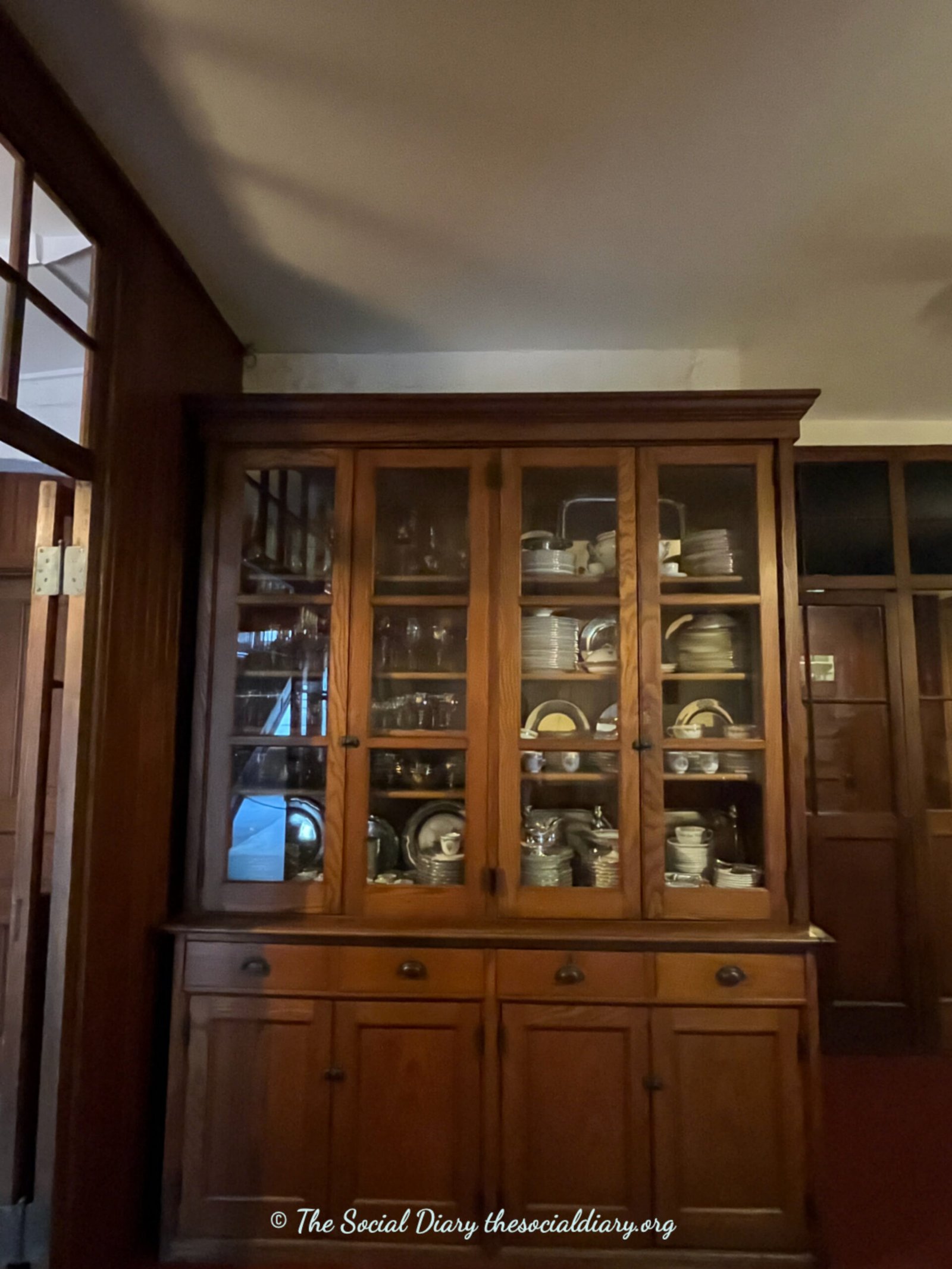
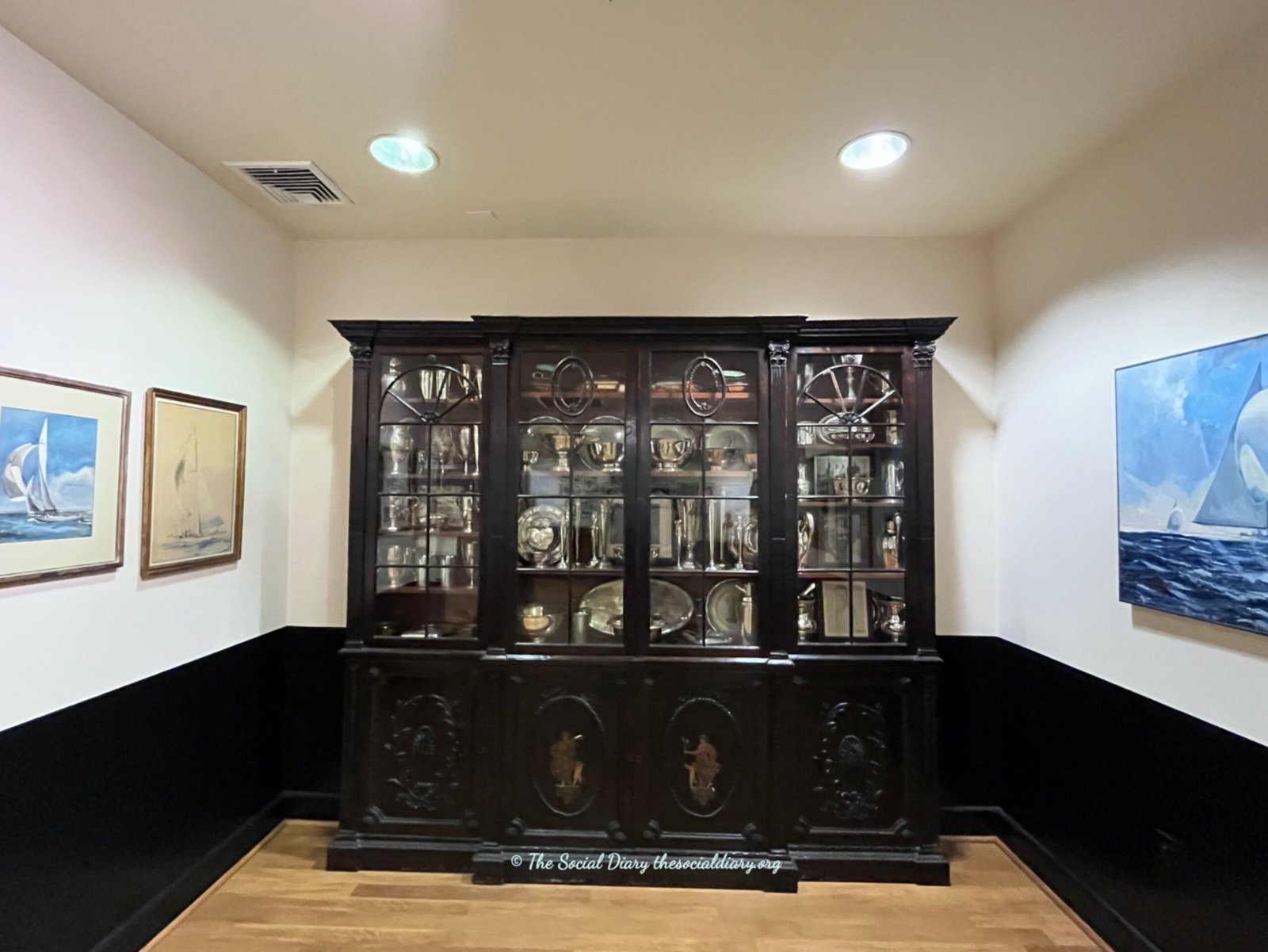
Even the Scullery maid(s) had their own station, in addition to doubling as fireplace starters during the winter, before any of the residents were up and about.
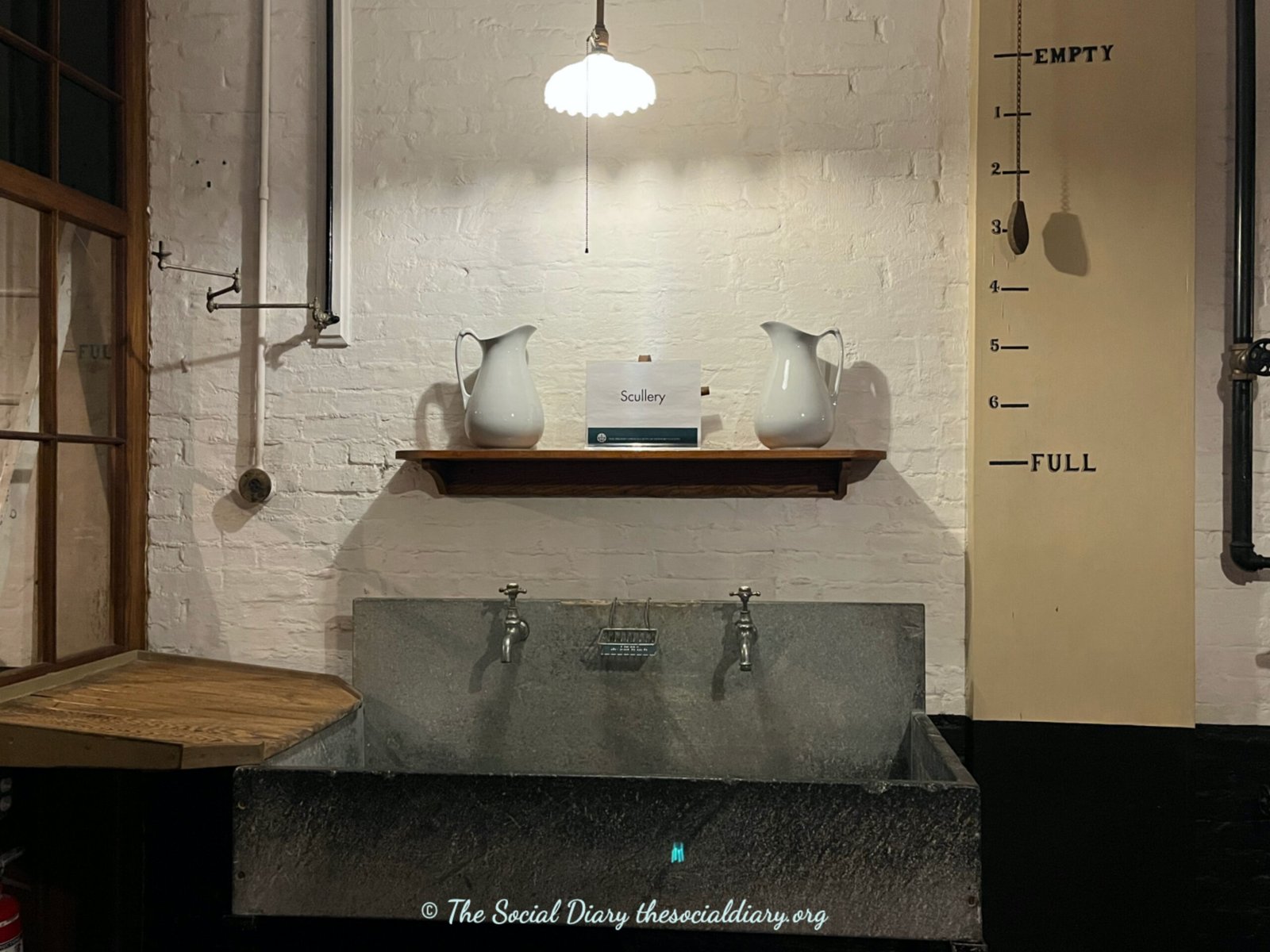
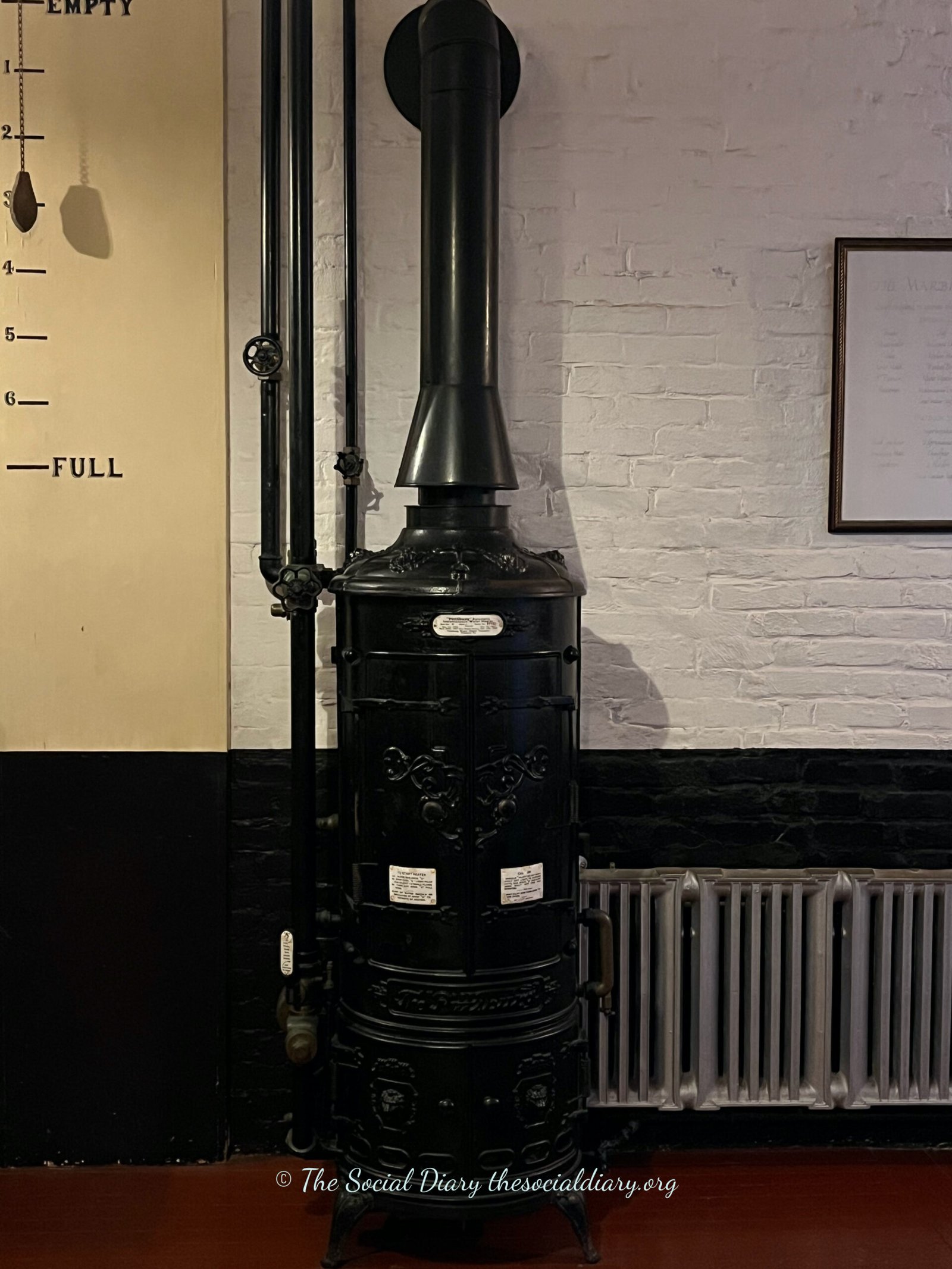
Prominent families used to dress up for dinner. Some still do. Besides formal wear, the servants and staff set the table for each course. Such daily practices kept staff consistently trained to standard. However, standards are slipping, either due to lack of training, knowledge or both. Upscale occasions downgraded because they failed the table setting ‘basics, is a common occurrence in today’s society.
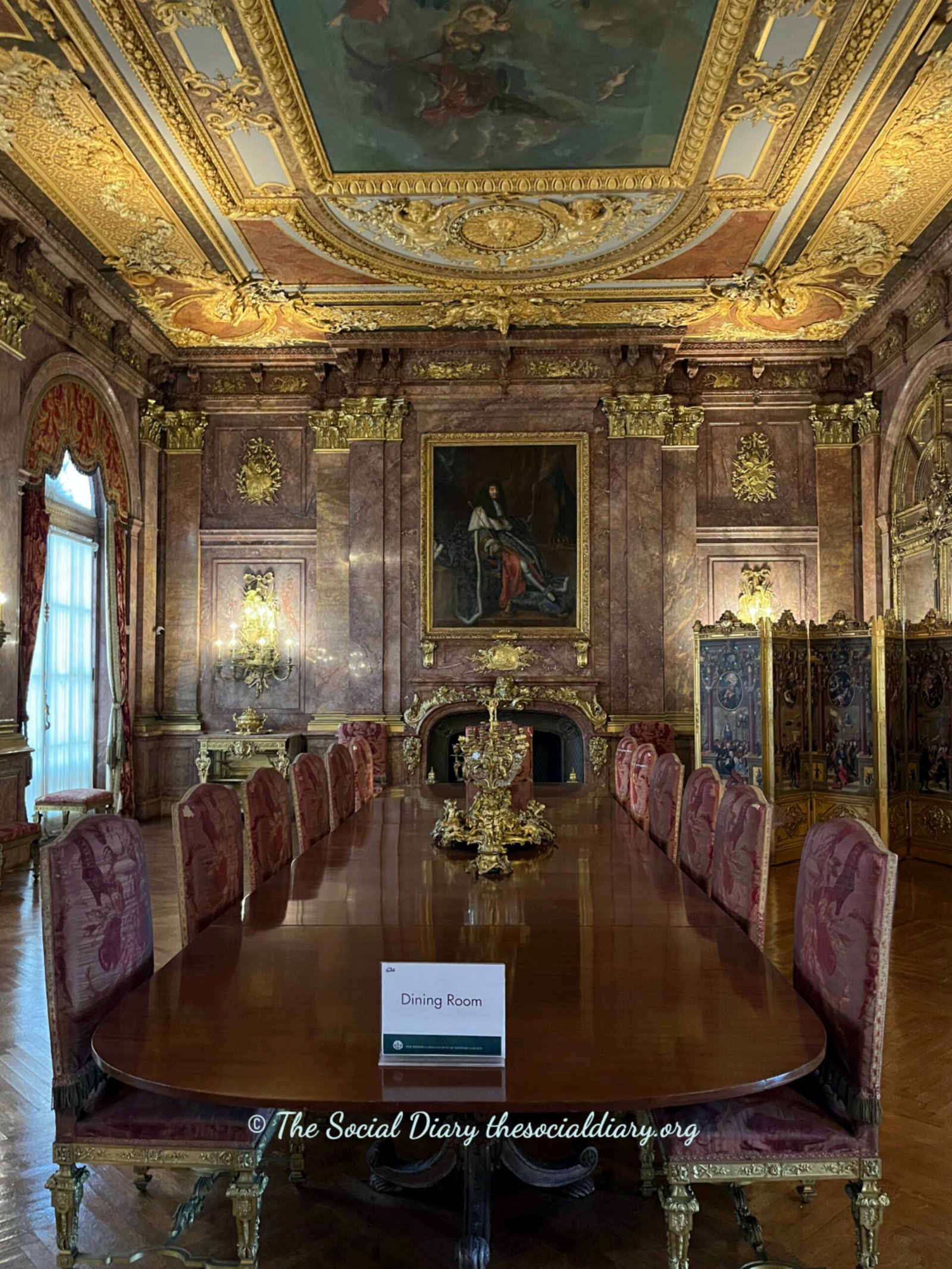
The Social Diary walked the halls of the Marble House.
